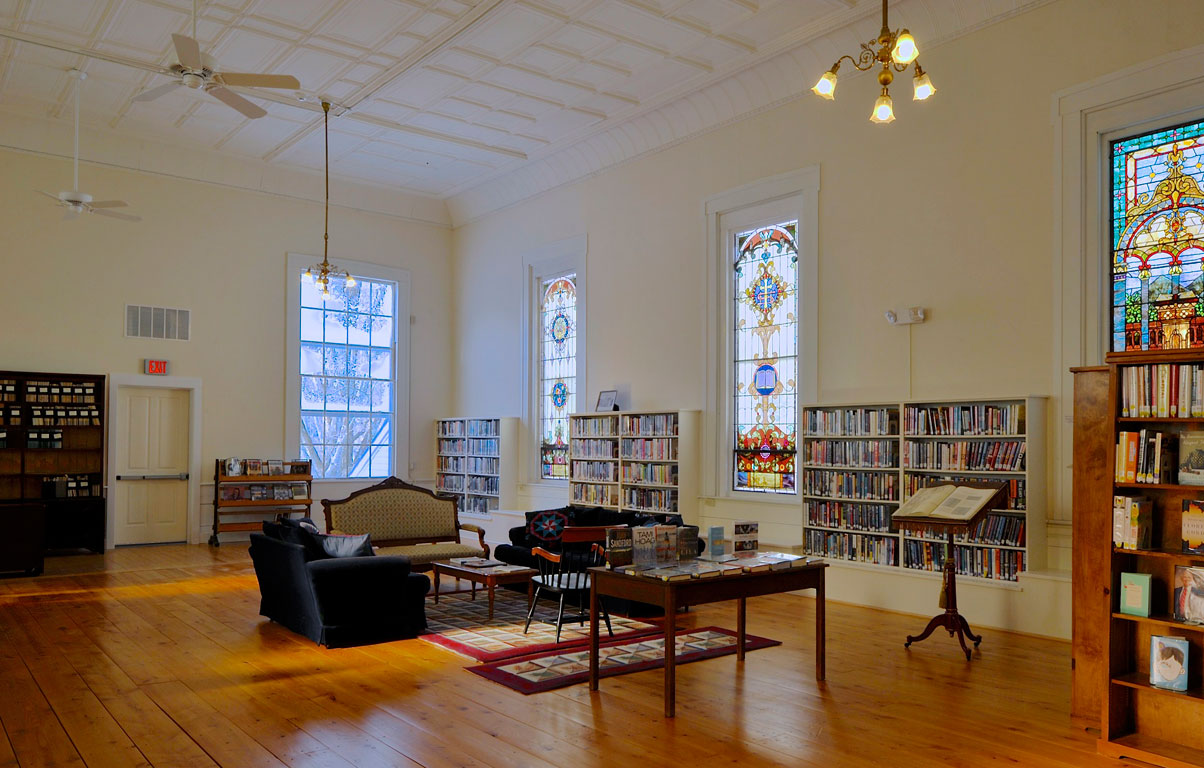ROCHESTER PUBLIC LIBRARY – 1849
Rochester, VT

YEAR COMPLETED
2014
CONSTRUCTION PARTNER
Chuck Adams Builder, Contractor
ROCHESTER PUBLIC LIBRARY – 1849
Rochester, VT
Formerly a Greek Revival-style Universalist church, the building housing the Rochester Library was sold to the town in 1938. Originally one story high with a steeple, the building’s form changed multiple times throughout its history, the latest being a late 20th-century rear addition. The 2011-2014 renovation project addressed energy, accessibility, and life safety issues in this well-loved building, while paying close attention to the lovely historic features throughout, including wainscoting, pressed tin ceilings, decorative railings, and gas chandeliers. A roomier, more historically considerate construction housing a children’s area, a Vermont room of historic books, and a rated egress stair replaced the rear addition. Considered by some to be the most beautiful room in town, the second floor hall featuring late 19th century stained glass windows is now ADA accessible and insulated for year-round use and has become a beloved community space (elegant enough to host the senior prom!). Fully restored, fully accessible, and upgraded for energy efficiency, comfort, and life safety, this old building has renewed vitality and relevance in the life of the town of Rochester. (See more of the Rochester Public Library)


