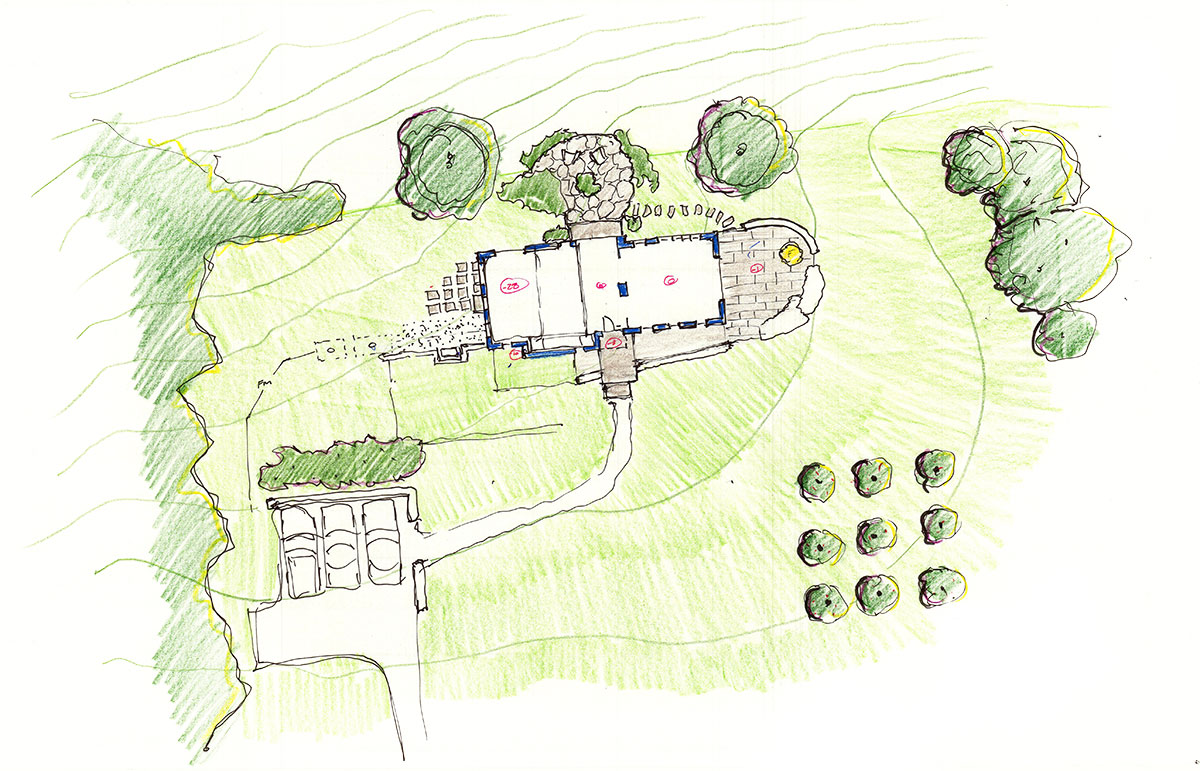SERVICES
SERVICES
Vermont Integrated Architecture, P.C. (VIA) is a full-service planning and design firm uniquely qualified in helping our clients imagine the future. We customize our services to each client’s specific needs and may provide one or several of the following services for each project:
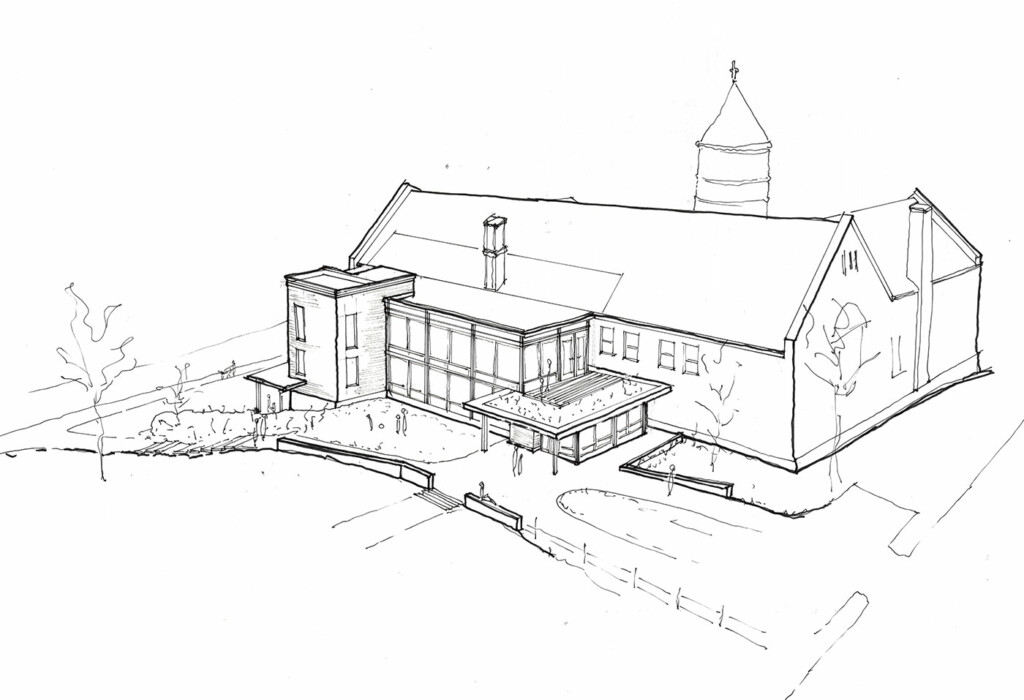
Master Planning
Academic and business campuses are continually changing due to organizational growth, economics, and energy costs. Our Master Plans are like roadmaps for navigating those changes; they chart a course from the present to an intended future destination with milestones along the way. Careful planning and built-in flexibility make detours and alternate paths easier to accommodate.
Residential design and construction also benefit from Master Planning. Plans include budget, energy, and logistical information to help clients prioritize and schedule project efforts in the most efficient, effective, and affordable way.
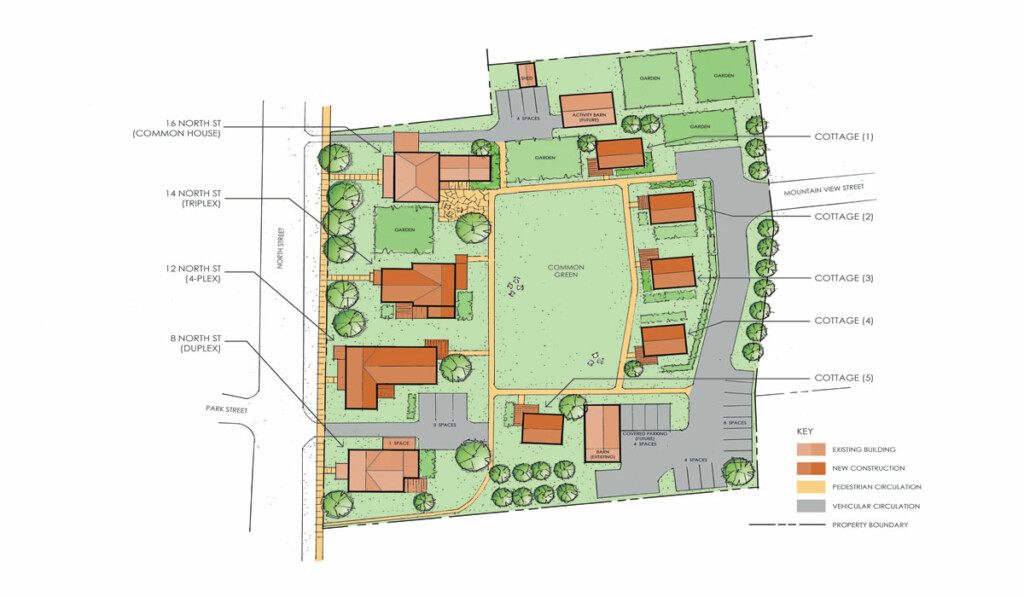
Feasibility Study & Site Evaluation
Preliminary design services help determine the feasibility of moving forward with a project. We provide site location and feature analysis, regulatory review, Total Project Budget preparation, conceptual site design and layout, energy and carbon payback analysis, and preliminary schedules for full design services and construction. We help our clients synthesize this information and make professional recommendations as to how best to move forward.
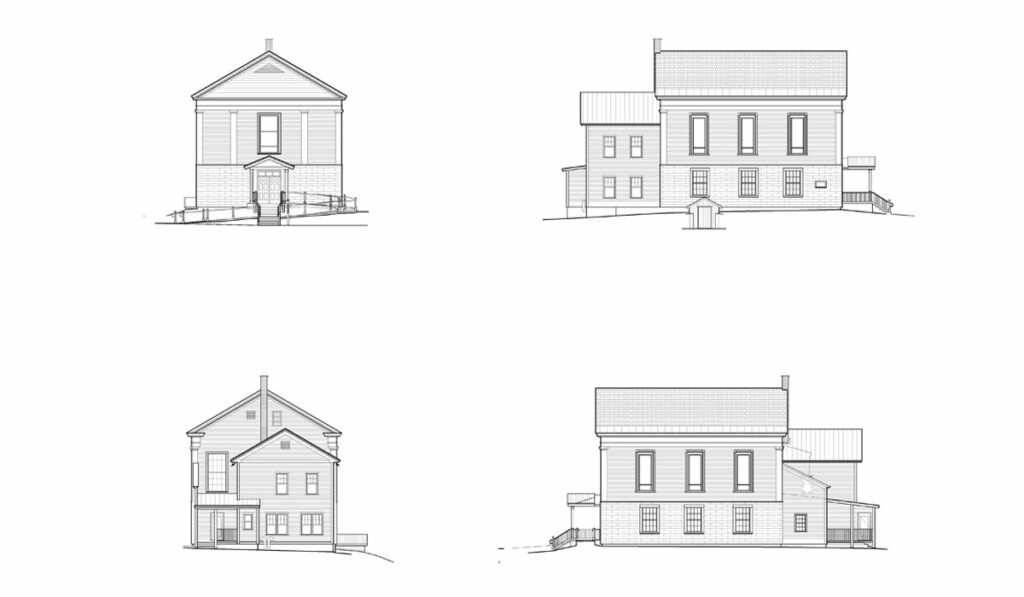
Historic & Existing Building Assessment
We live in a place of treasured historic buildings. Preserving these buildings and ensuring their relevance for future use gives us great pleasure. Whether the building is an old farmhouse or a 19th century municipal building, we work with individuals, communities, and businesses to navigate Historic Preservation requirements and pursue various funding sources.
Whenever possible we encourage our clients to consider renovating or adding to an existing building to preserve its embodied carbon. In doing so, even minor energy improvements often yield a more significant positive environmental impact than building new.
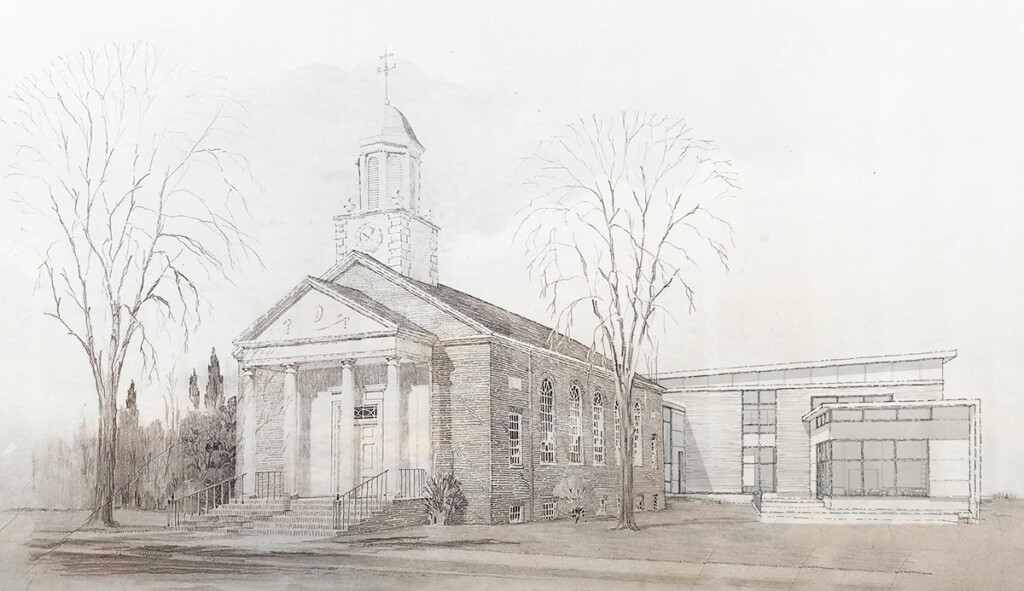
Energy Efficiency, Carbon, & Sustainability Planning
Whether it’s an individual building or an entire campus, we can evaluate the energy performance of existing buildings and new buildings, help define realistic goals for energy efficiency moving forward, and propose strategies for doing so. We also consider the embodied carbon and carbon impact of the building construction and operations decisions we make. We provide cost-benefit and payback analyses as well as environmental impact data to assist our clients in making well-informed decisions about their projects both in the short and long term.
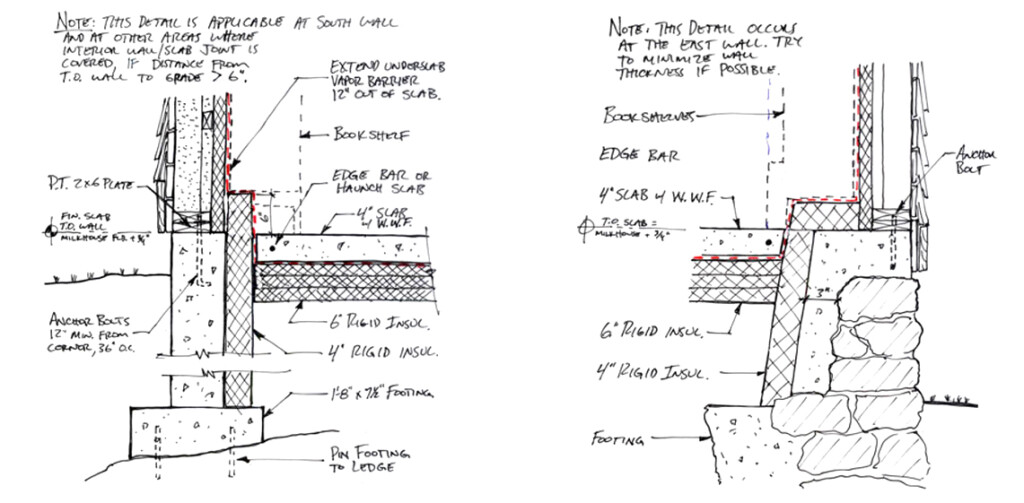
Building Design & Construction Administration
We provide architectural design services for new buildings, renovations, and additions, customizing each project to our client’s unique vision and goals. VIA has extensive experience shepherding large projects from idea through occupancy. Yet we also take on several small, conceptual projects that support our communities and make good design accessible to all. Full design occurs in discreet, progressive phases outlined here.
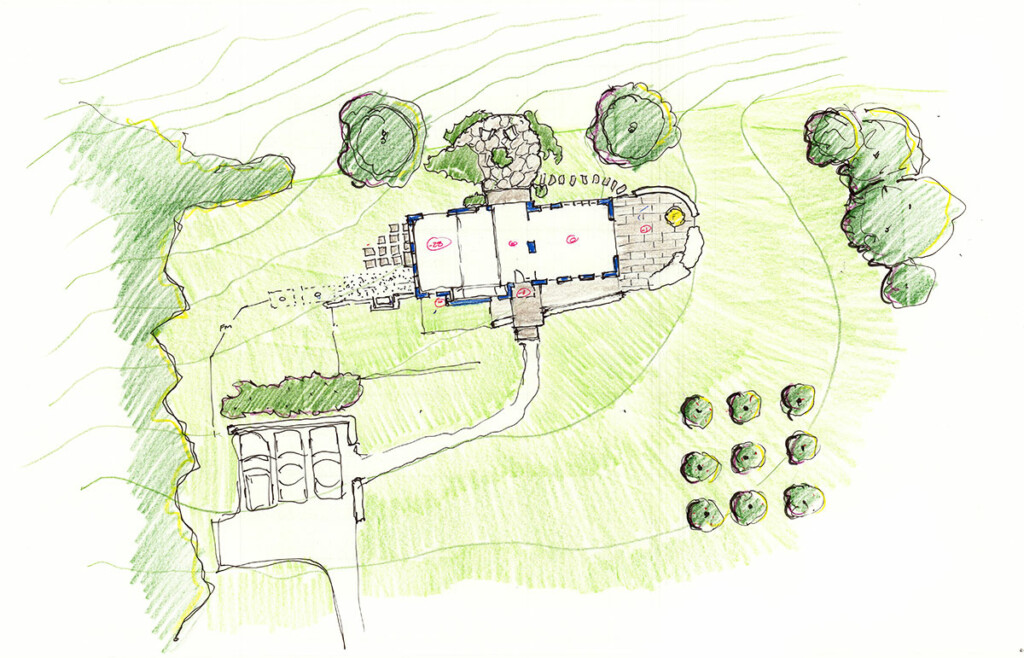
Vermont Integrated Architecture, P.C. (VIA) is a full-service planning and design firm uniquely qualified in helping our clients imagine the future. We customize our services to each client’s specific needs and may provide one or several of the following services for each project:
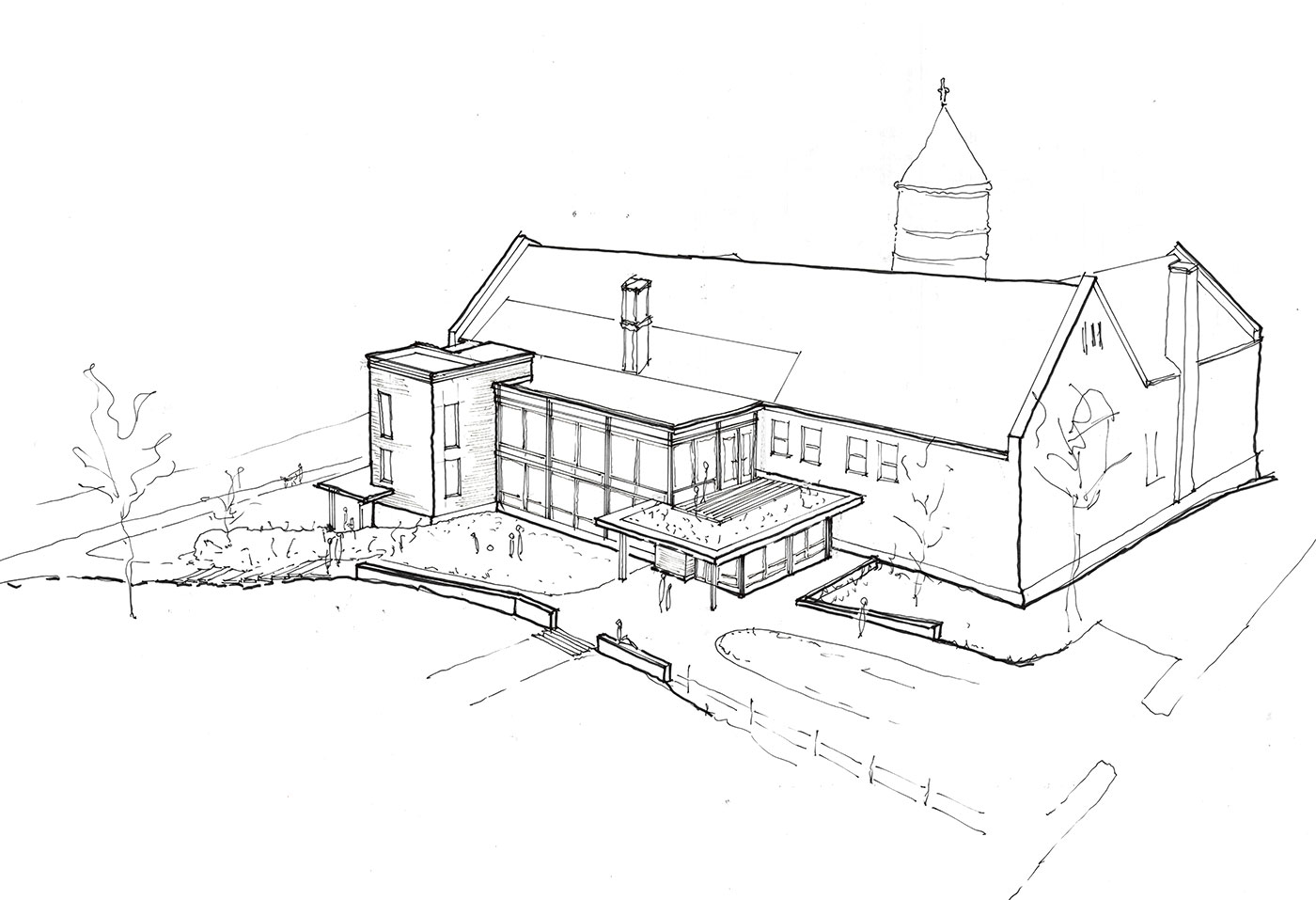
Master Planning
Academic and business campuses are continually changing due to organizational growth, economics, and energy costs. Our Master Plans are like roadmaps for navigating those changes; they chart a course from the present to an intended future destination with milestones along the way. Careful planning and built-in flexibility make detours and alternate paths easier to accommodate.
Residential design and construction also benefit from Master Planning. Plans include budget, energy, and logistical information to help clients prioritize and schedule project efforts in the most efficient, effective, and affordable way.
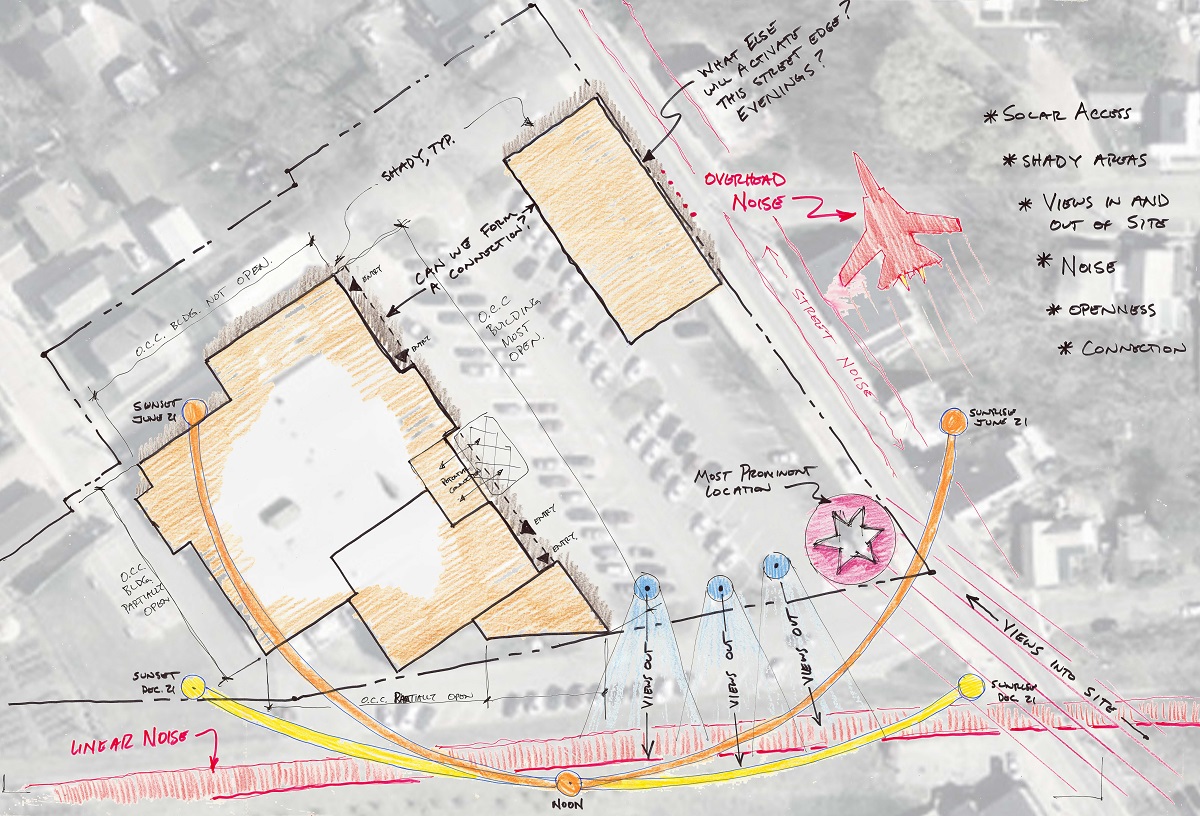
Feasibility Study & Site Evaluation
Preliminary design services help determine the feasibility of moving forward with a project. We provide site location and feature analysis, regulatory review, Total Project Budget (link) preparation, conceptual site design and layout, energy and carbon payback analysis, and preliminary schedules for full design services and construction. We help our clients synthesize this information and make professional recommendations as to how best to move forward.
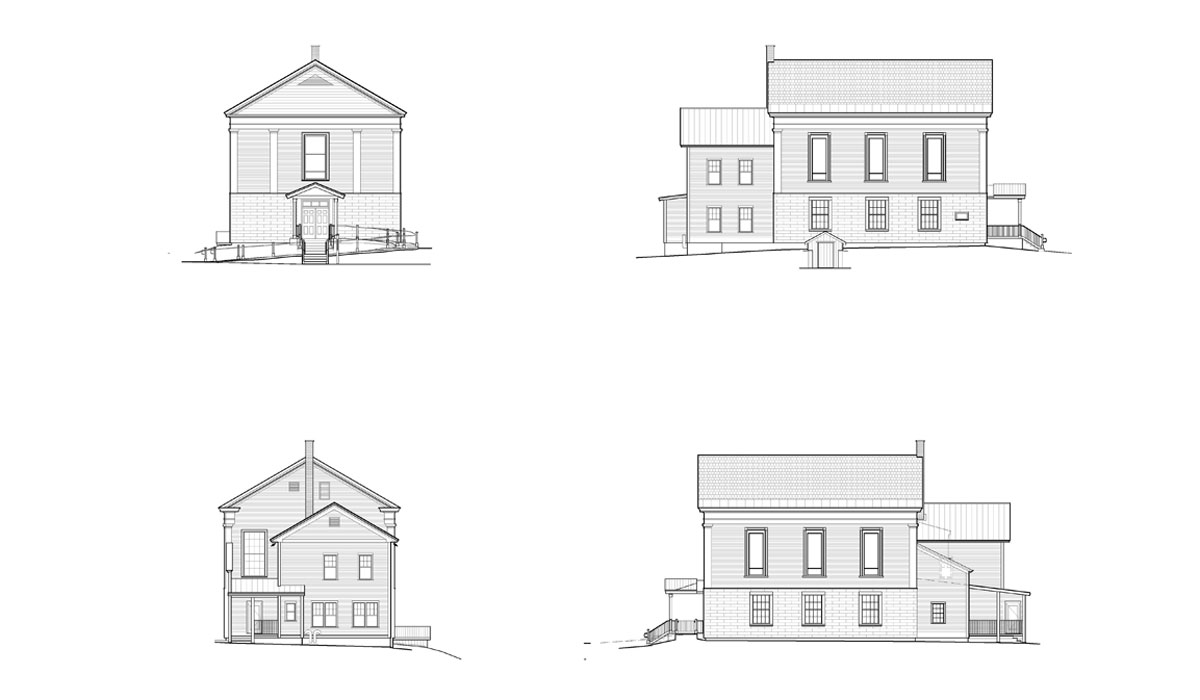
Historic & Existing Building Assessment
We live in a place of treasured historic buildings. Preserving these buildings and ensuring their relevance for future use gives us great pleasure. Whether the building is an old farmhouse or a 19th century municipal building, we work with individuals, communities, and businesses to navigate Historic Preservation requirements and pursue various funding sources.
Whenever possible we encourage our clients to consider renovating or adding to an existing building to preserve its embodied carbon. In doing so, even minor energy improvements often yield a more significant positive environmental impact than building new.
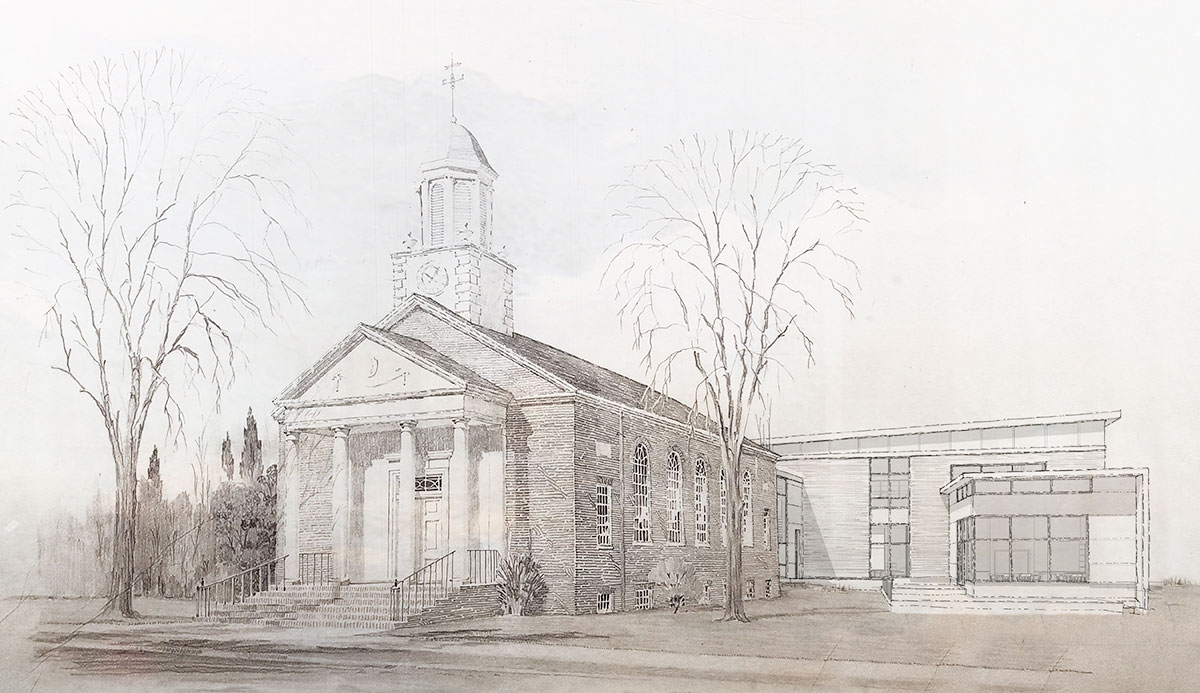
Energy Efficiency, Carbon, & Sustainability Planning
Whether it’s an individual building or an entire campus, we can evaluate the energy performance of existing buildings and new buildings, help define realistic goals for energy efficiency moving forward, and propose strategies for doing so. We also consider the embodied carbon and carbon impact of the building construction and operations decisions we make. We provide cost-benefit and payback analyses as well as environmental impact data to assist our clients in making well-informed decisions about their projects both in the short and long term.
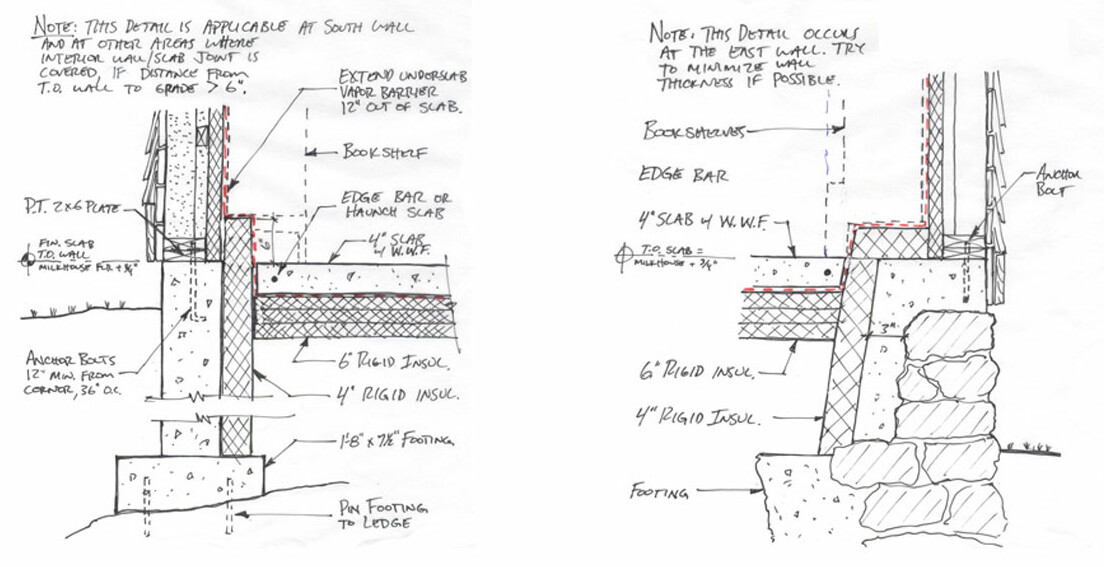
Building Design & Construction Administration
We provide architectural design services for new buildings, renovations, and additions, customizing each project to our client’s unique vision and goals. VIA has extensive experience shepherding large projects from idea through occupancy. Yet we also take on several small, conceptual projects that support our communities and make good design accessible to all. Full design occurs in discreet, progressive phases outlined here: (link to phases of design).
