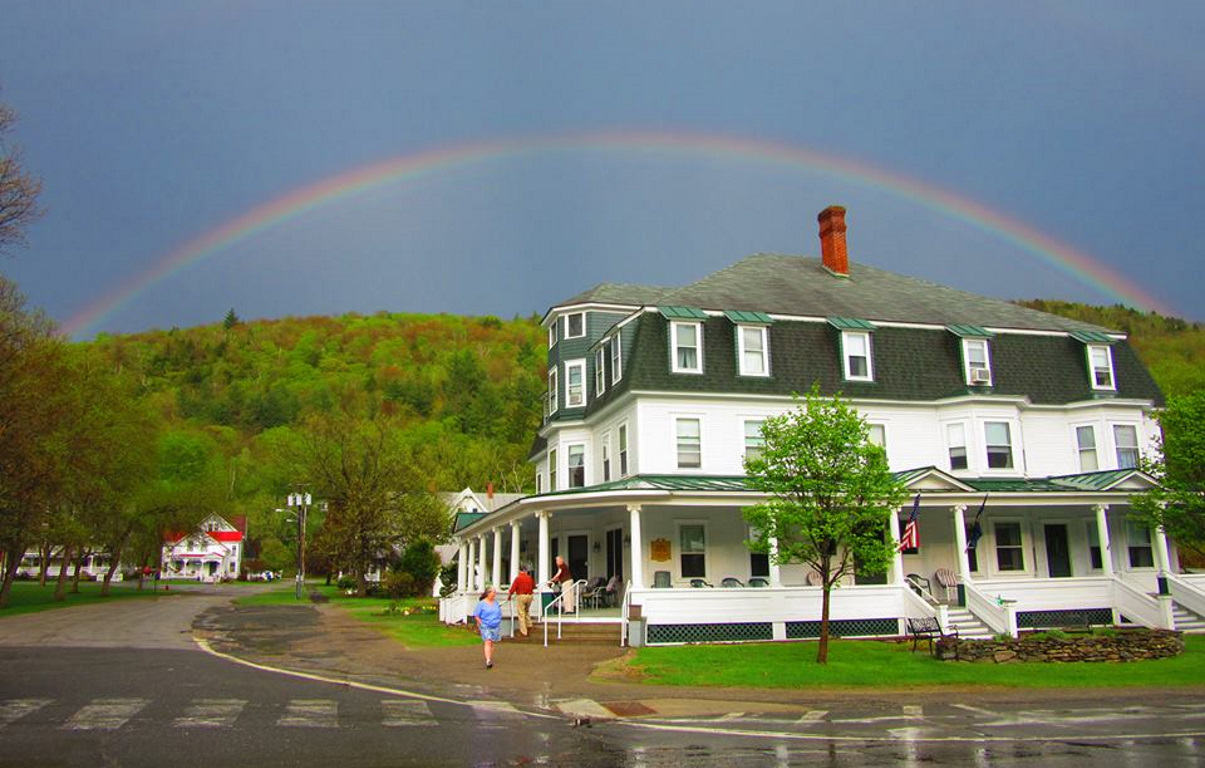PARK HOUSE COMMUNITY CARE HOME – 1914
Rochester, VT

PARK HOUSE COMMUNITY CARE HOME – 1914
Rochester, VT
Park House is a 16-resident independent living facility located in an historic building on the edge of Rochester’s picturesque Town Green. The Park House had been the Rochester Inn prior, and was converted in 1991 to its current use. In 2015, VIA was hired to develop schematic plans and cost estimates to assist the Park House in determining priorities for accessibility, life safety, and energy efficiency upgrades, as well as reconfiguration to provide each resident with a private bathroom and kitchen upgrades to more modern standards. The project also included the replacement of 92 windows (see “Historic Windows: Restore or Replace?”). VIA assisted with funding applications to VCDP, VHCB, Federal Home Loan Bank, and other banking institutions. In addition, we worked with 3-E Thermal to assess the energy efficiency of the existing building and determine the most cost-effective (up-front and long-term) measures to employ. One of the most challenging aspects of this project was the need for Park House to remain open, occupied, and operating during construction, completed late in 2017.


