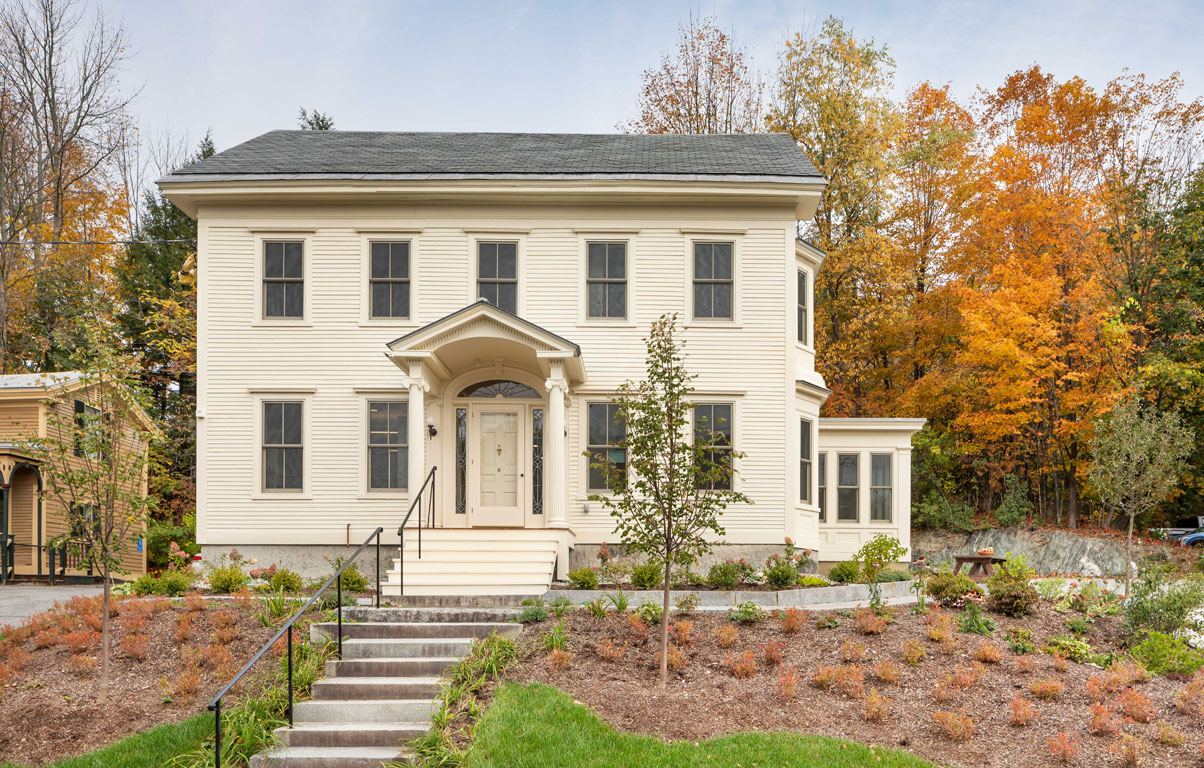
Vermont Natural Resources Council Headquarters – 11 Baldwin Street, Montpelier, VT
VNRC Gut Rehab – Why Bother?
Is it possible to turn a 19th-century historic structure into a high-performance or even net-zero energy building? And if so, why go to all that trouble instead of tearing the building down and starting over? In short – carbon emissions. In our current climate crisis, high-performance energy is undeniably essential. However, a building’s location and its embodied carbon are also critically important climate-conscious considerations. With their new headquarters in the heart of Montpelier’s Capitol Complex district, the Vermont Resources Council aimed to showcase how upgrading an old building in the right location is not only viable, but makes good climate sense.
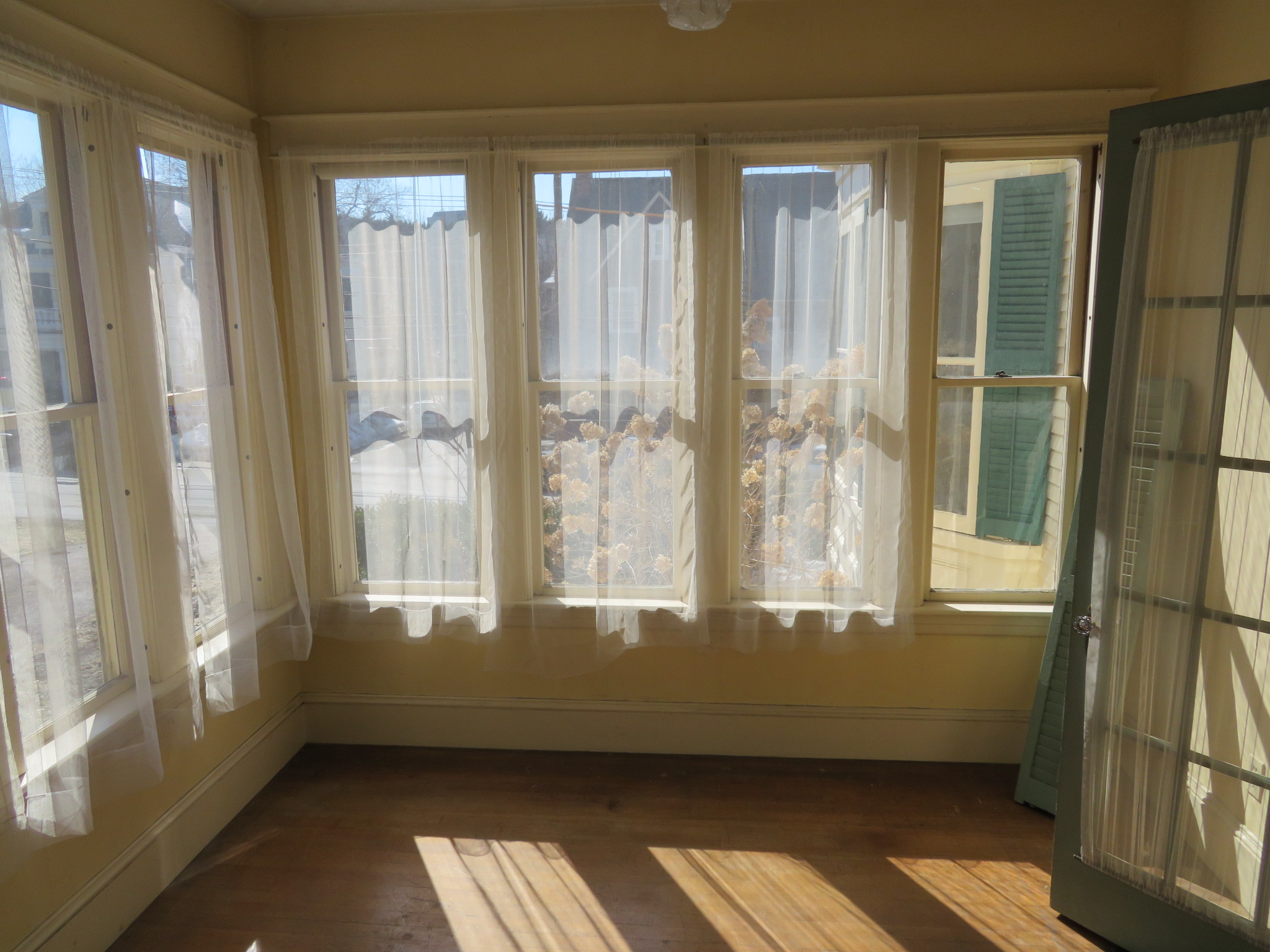
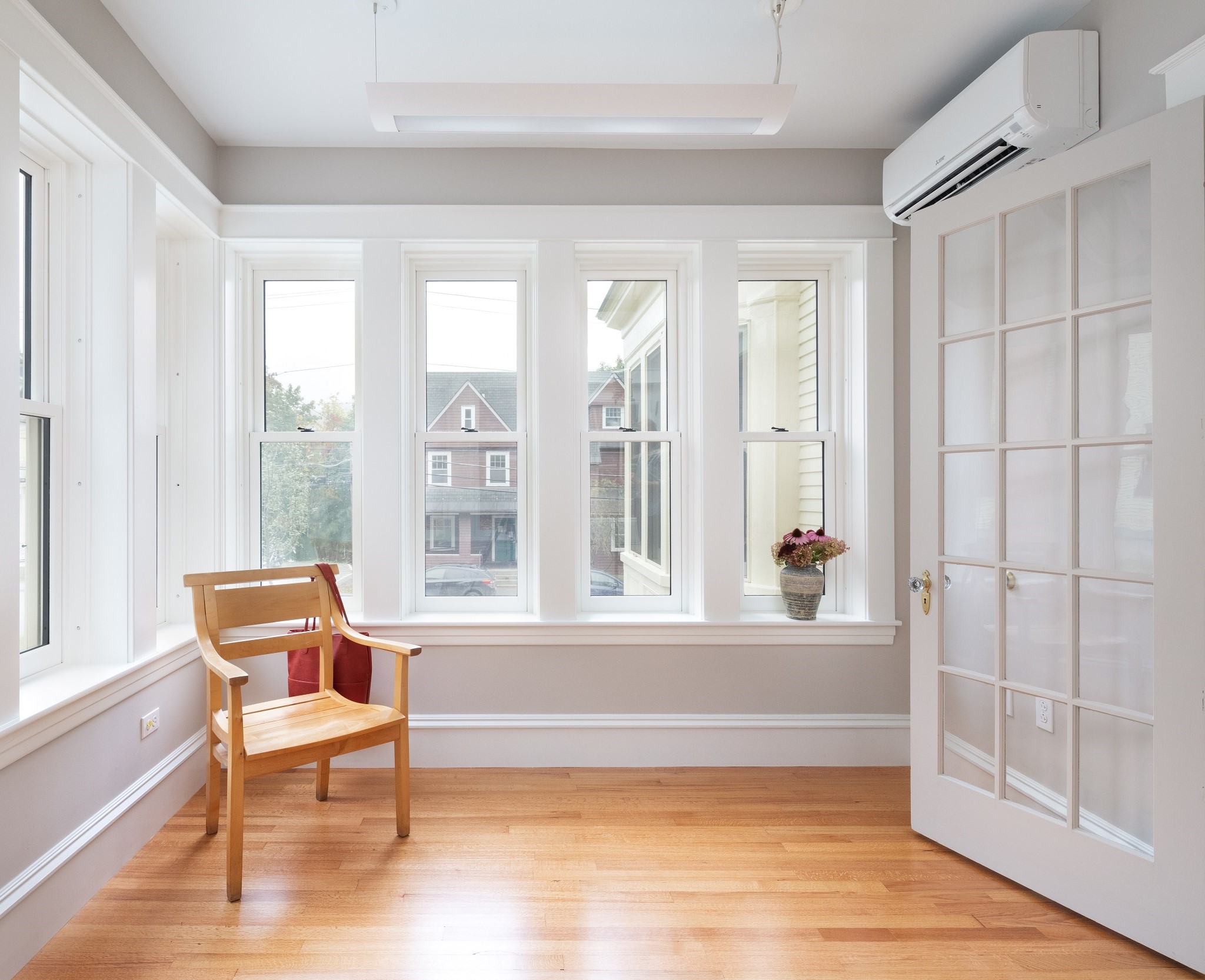
For quite some time, we’ve understood the role energy efficiency and increased energy performance play in reducing our carbon footprints. This is why we weatherize our buildings, choose LED light bulbs and Energy Star appliances, and switch to programmable thermostats. Achieving net-zero operational energy is a worthy and increasingly reachable goal. For VNRC, this goal was paramount.
Understanding that the miles we drive and the land we occupy also have major environmental implications, VNRC wanted their new headquarters to be in a walkable location, close to the State House and collaborating agencies, easily accessible to mass transit, and on an already developed site. The “Gibson House,” just steps from the State House, checked all of those boxes. With the addition of bike storage, accessible showers, and an EV charging station, the new headquarters makes commuting in any number of carbon-conscious ways not only possible, but convenient.
Maybe less obvious were the embodied carbon considerations. “Embodied carbon” refers to the greenhouse gas emissions that result from the production of a material: raw material extraction, manufacture, processing, transportation and assembly. Thoughtful renovations can reduce embodied carbon emissions by reusing or repurposing materials, thereby avoiding some of the embodied carbon emissions that might otherwise be required from a new construction project.
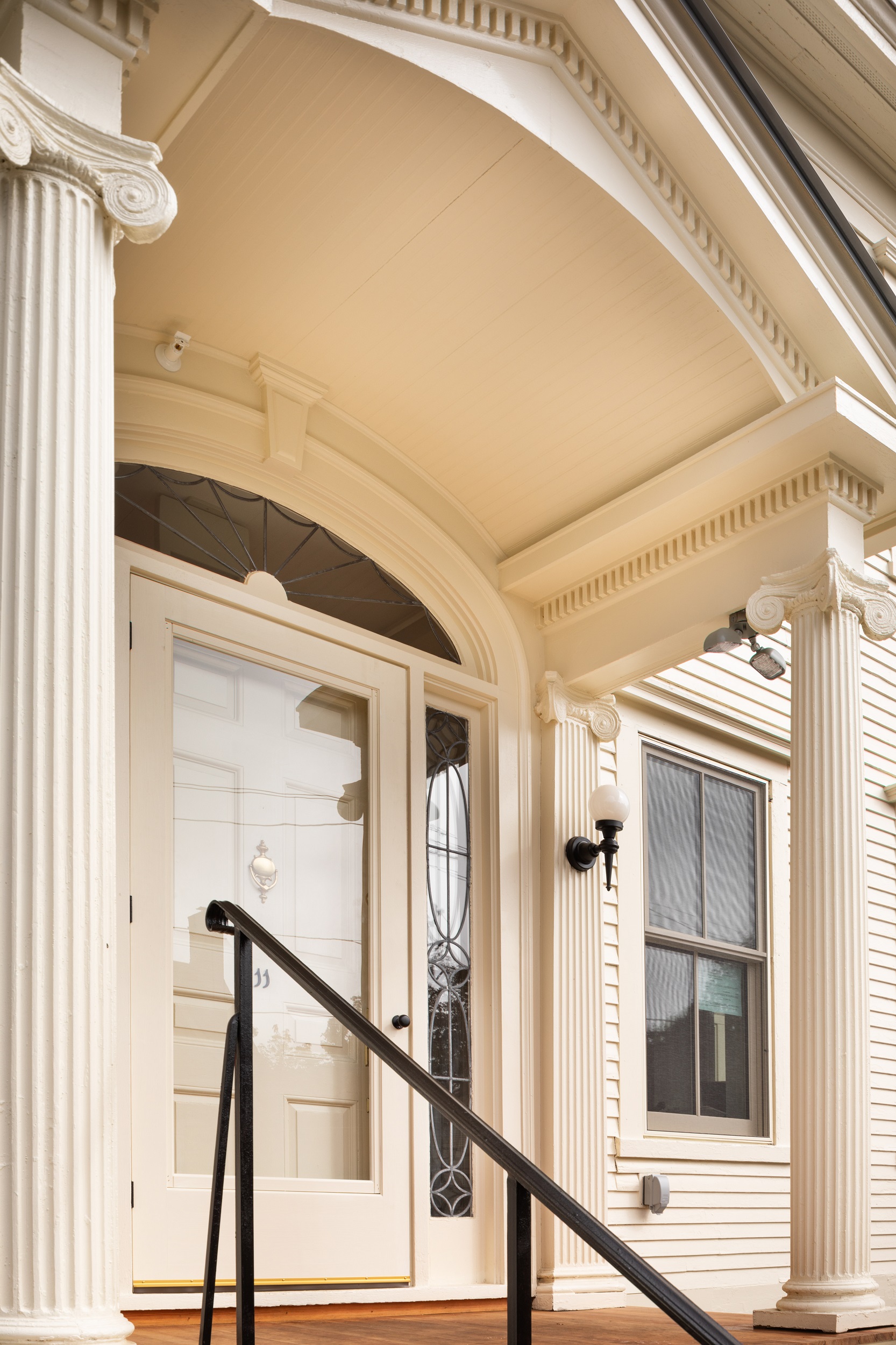
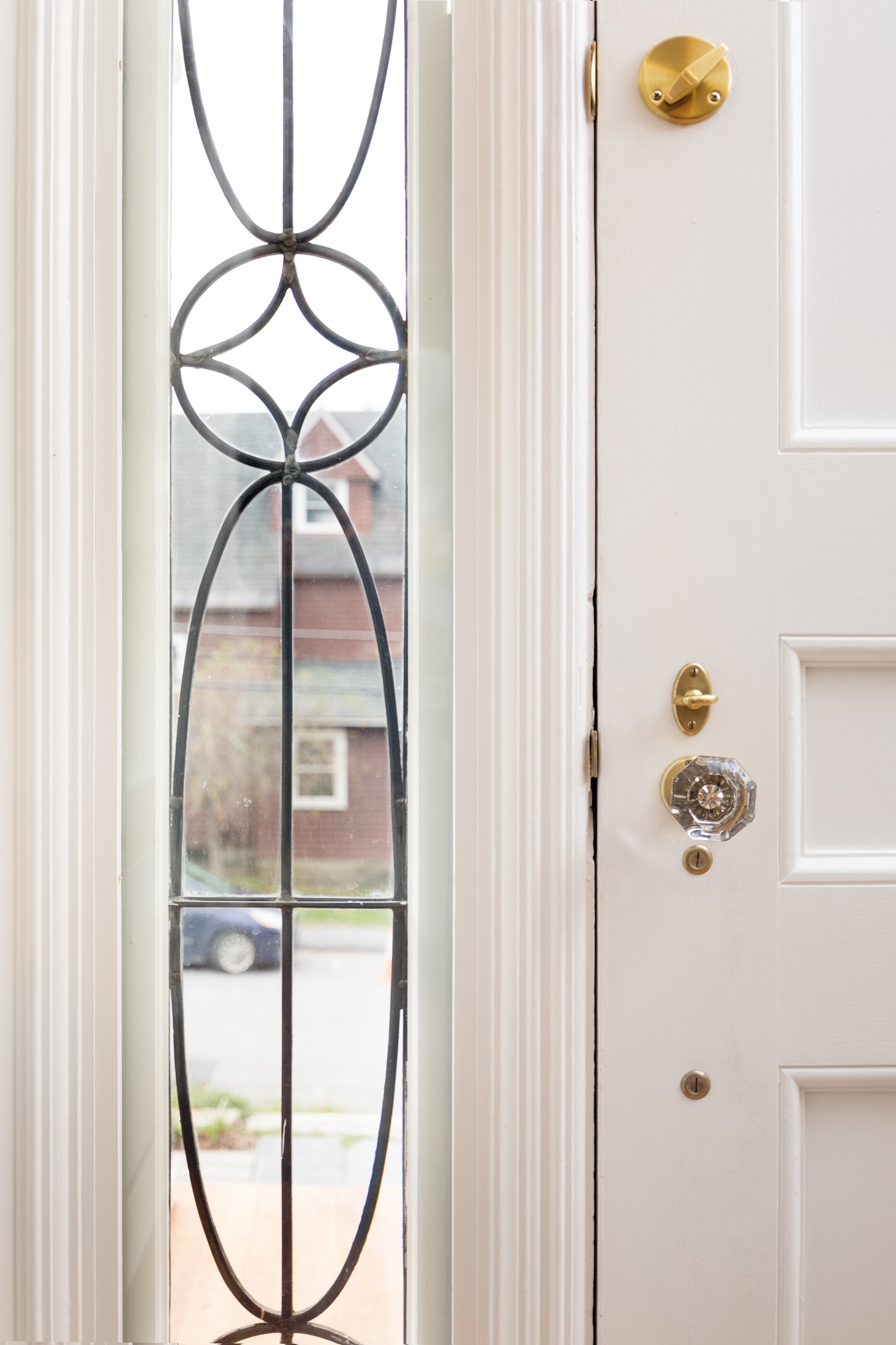
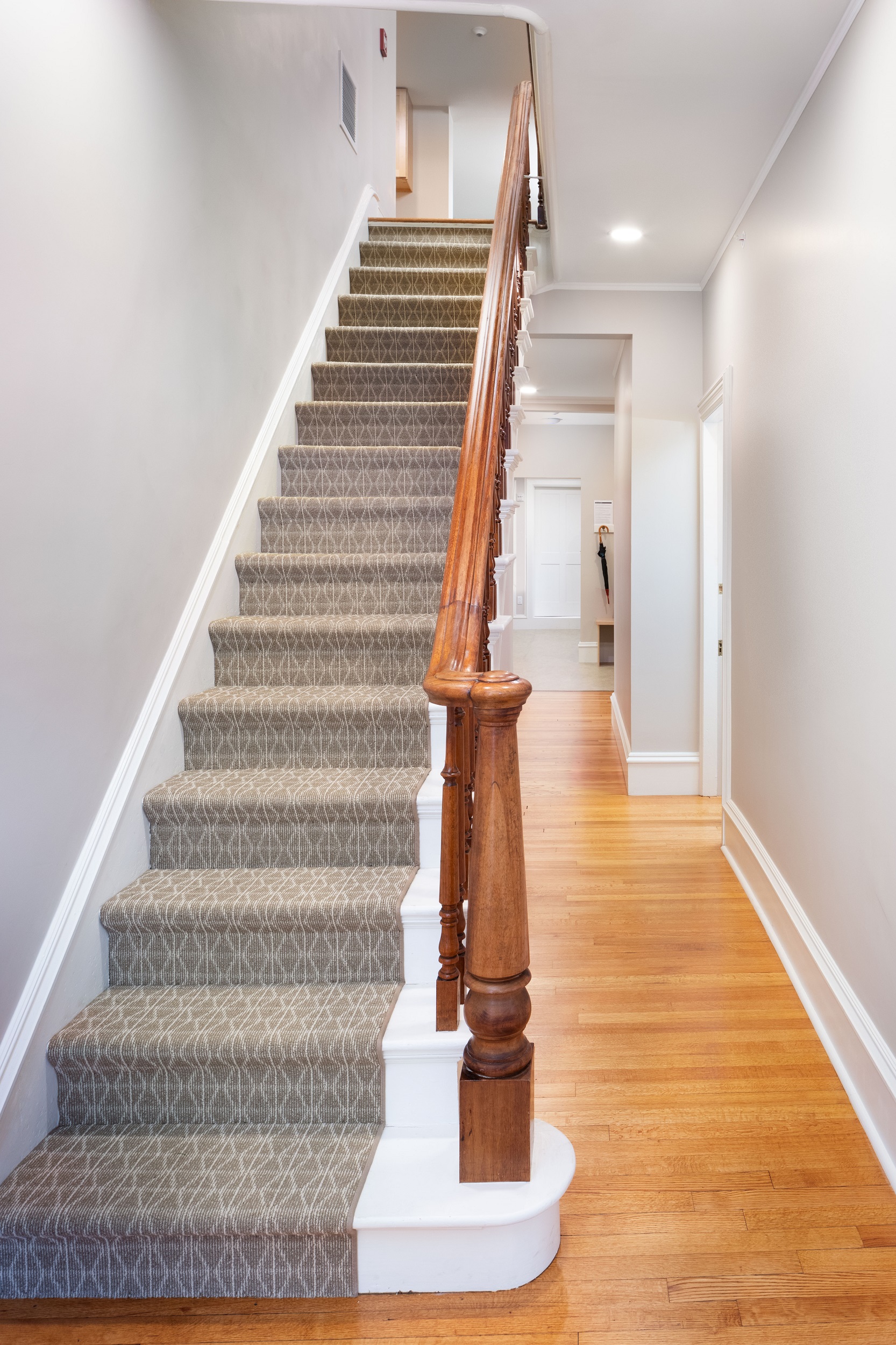
With those goals in mind, VNRC embarked on an ambitious renovation project of the historic “Gibson House.” Appreciating the historic nature of not only this building but also the neighborhood, VNRC wanted to maintain the building’s appearance within the neighborhood vernacular. Leaving the historic facades intact, all energy retrofit work was done from the interior. After extensive analysis, the team chose high performance replacement windows that closely mimic the historic windows (see Carbon Priorities and Historic Windows – A Multi-Faceted Approach to Decision Making). And, faced with the typical challenges of an historic building (e.g. an irregular foundation and a wet basement), the team devised innovative strategies for air sealing and insulation, including re-using salvaged foam from old coolers and other reused and repurposed materials.
Many fixtures from the original house (lights, hardware, sinks, flooring, window and door trim) were retained in place, or cataloged, removed, repaired, refurbished, and reinstalled. Existing materials that couldn’t be used for the project were offered to employees and the wider community, limiting what was actually discarded. New building materials included SCM (supplemental cementitious material) concrete, low embodied carbon drywall, and Vermont maple countertops (less impact than local stone).
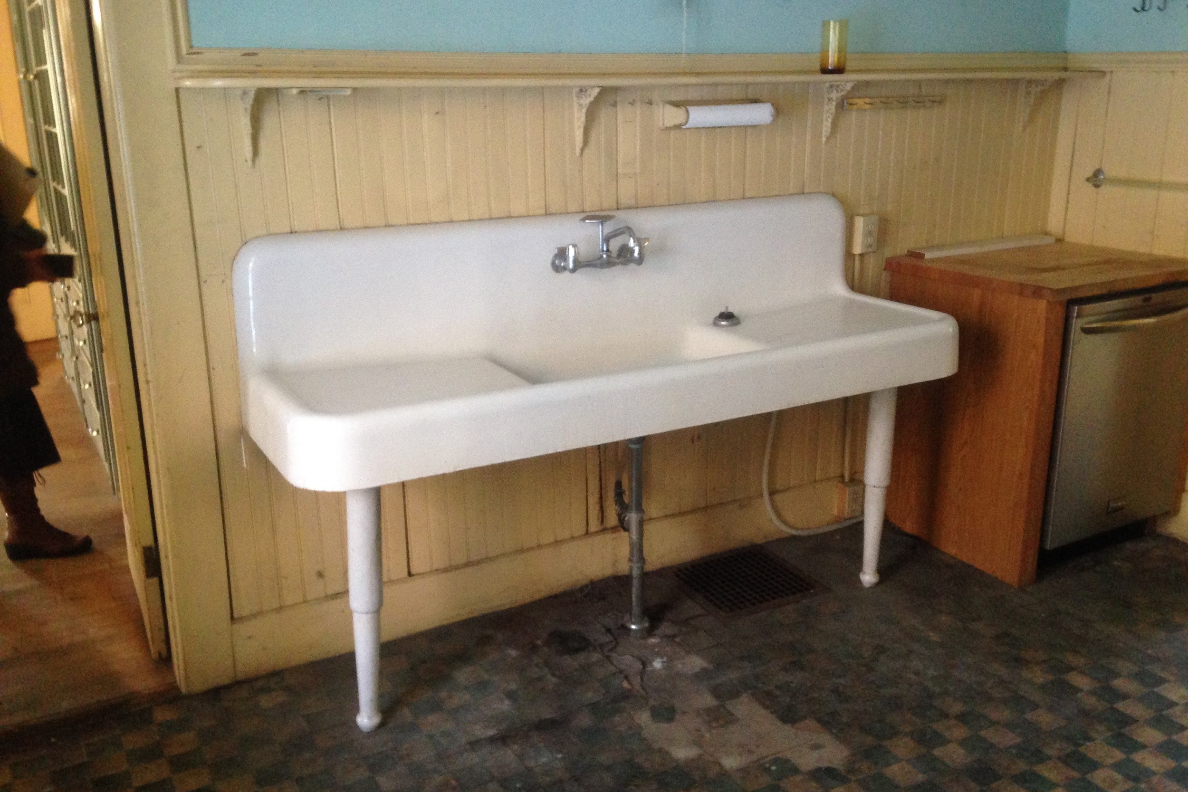
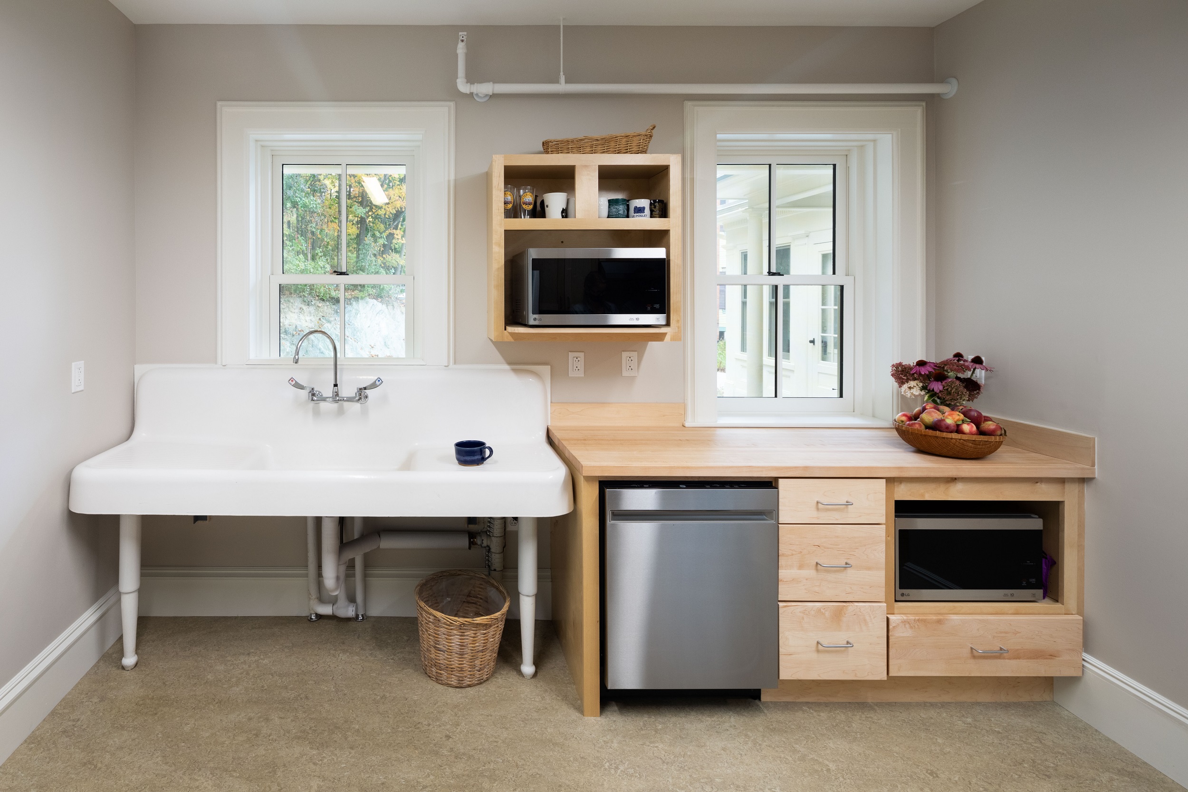
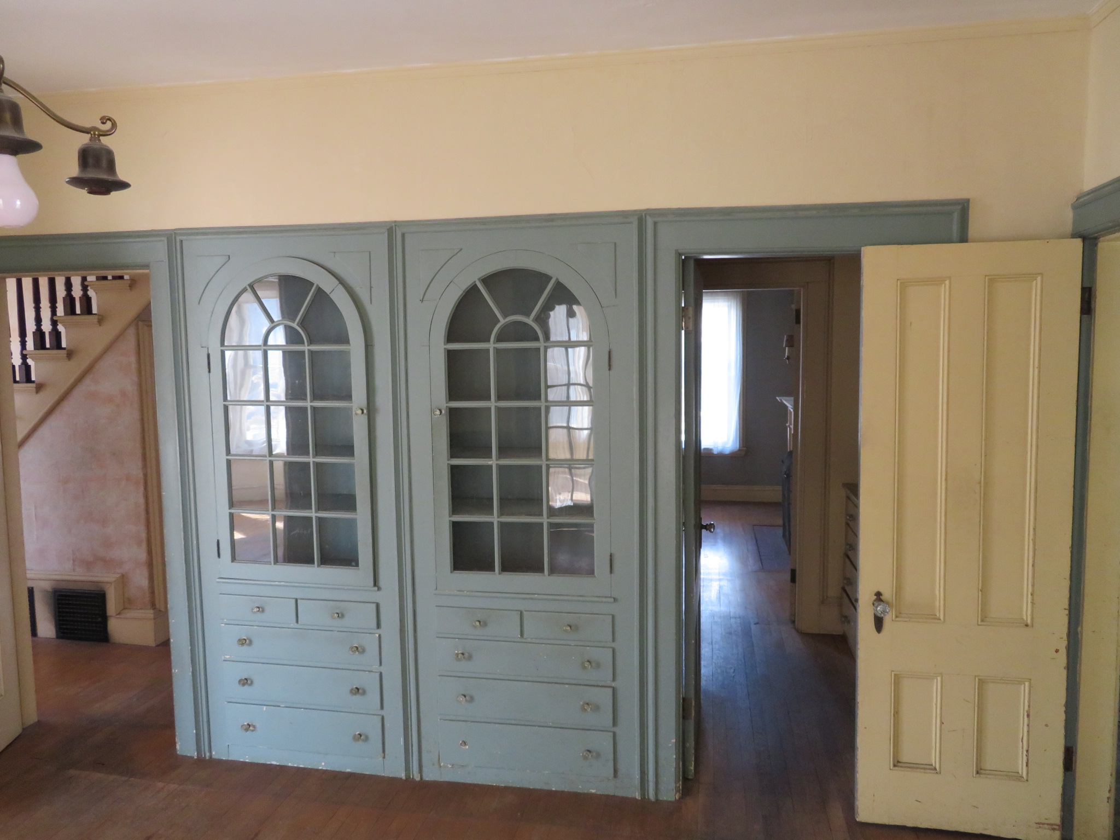
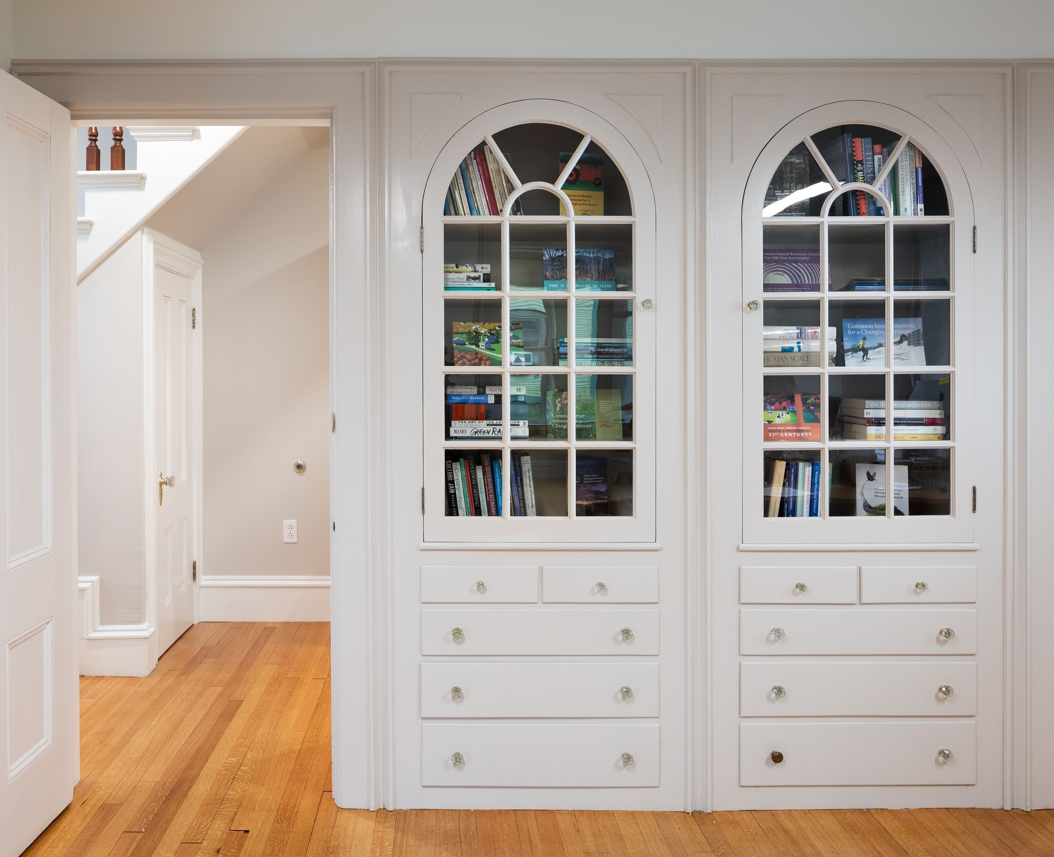
All-electric, high efficiency systems for heating, and cooling, replaced fossil fuel-reliant systems. Solar orientation and site constraints meant photovoltaics could not be located on-site, so off-site community solar offsets the building’s electricity usage. In addition, the site features two rain gardens, paving only where necessary, and native plantings with near zero lawn to minimize stormwater runoff and maximize onsite retention.
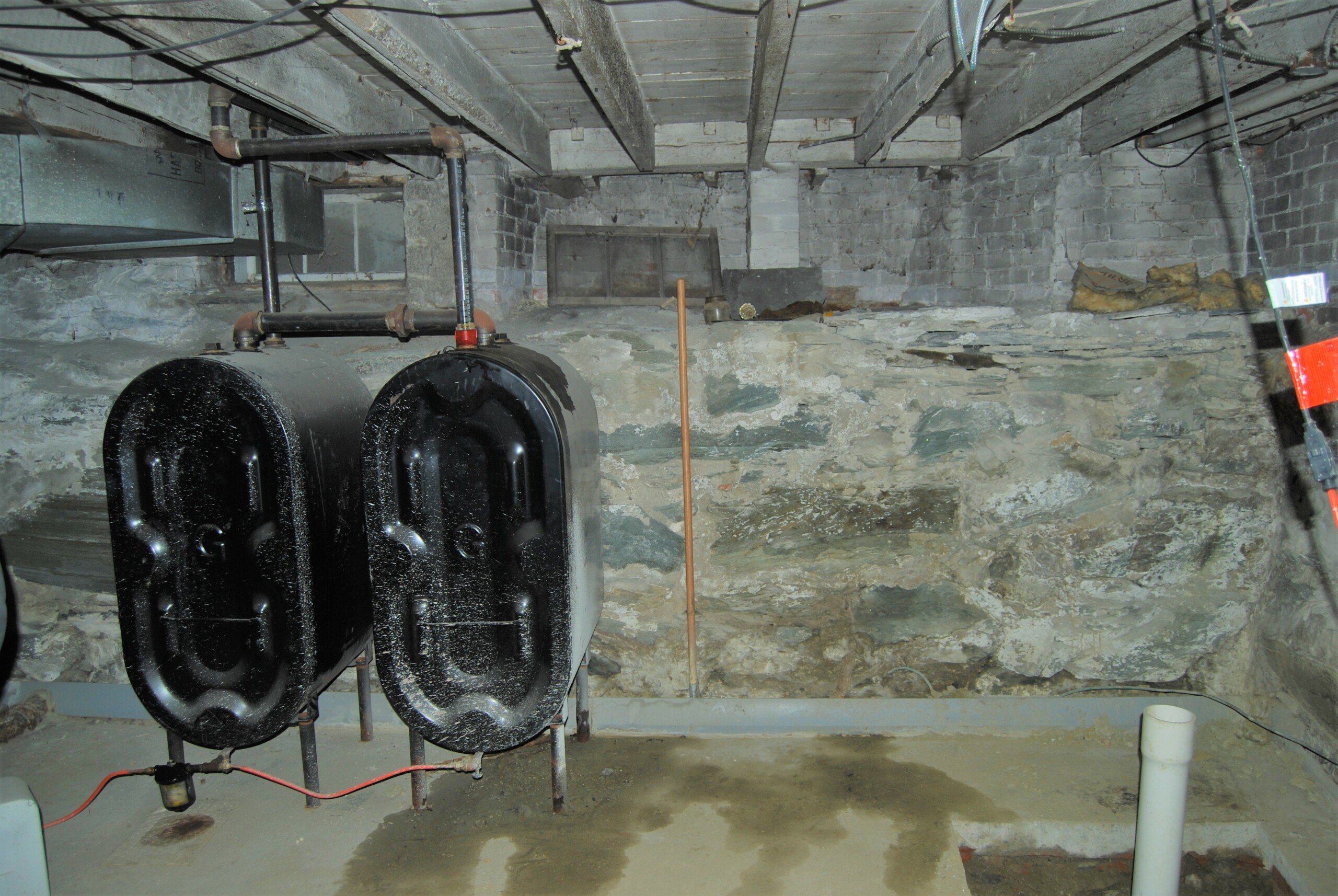
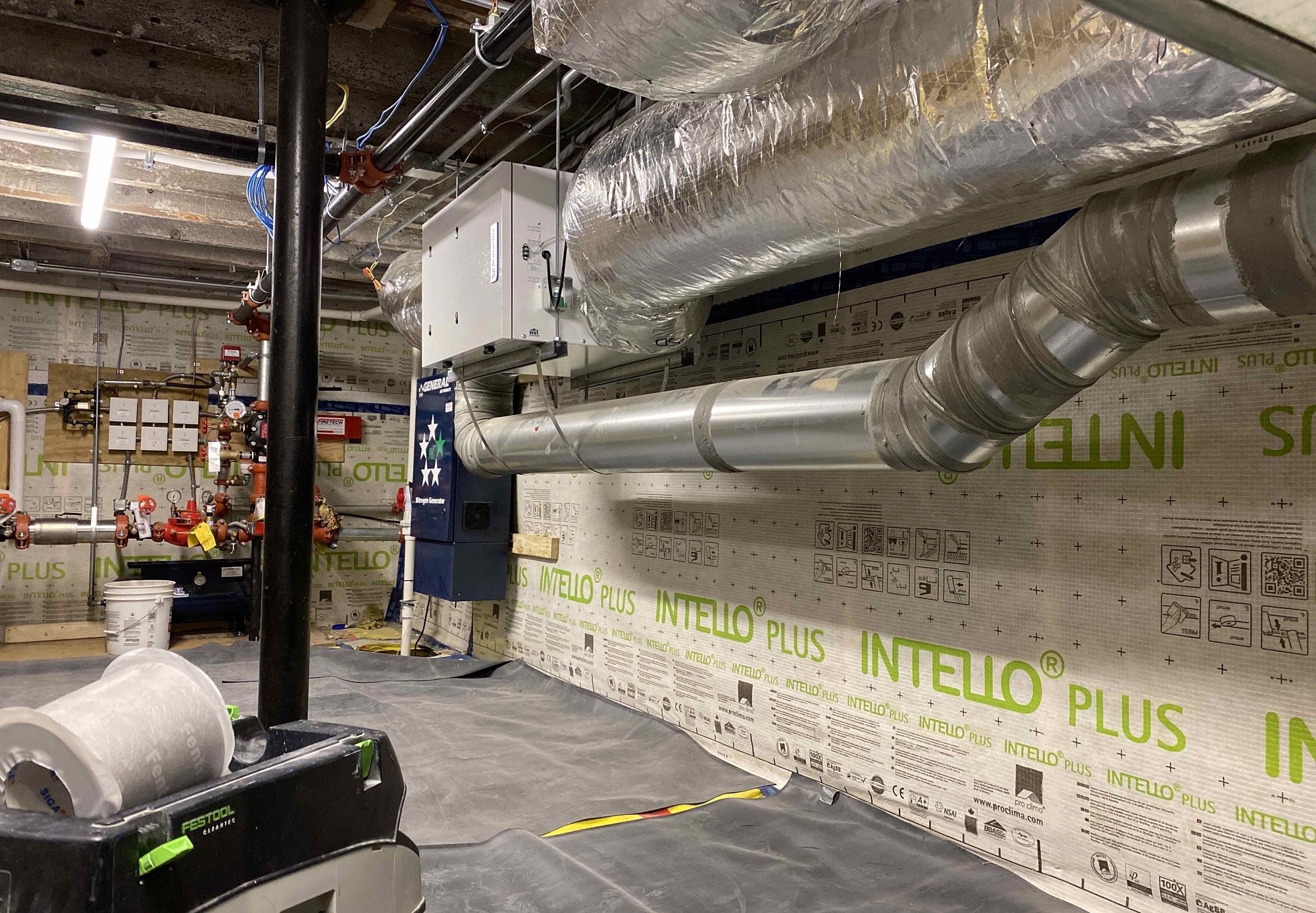
The team’s efforts didn’t end when construction ended. We continue to monitor building performance to identify performance anomalies and to troubleshoot and resolve issues. Energy Balance, Inc. leads this effort, along with VNRC, VIA, Neagley and Chase, and HELM Construction Solutions, to ensure the building achieves its net zero operational energy performance goal.
The team owes much of the project’s success to a deeply integrated, collaborative process and a holistic decision-making approach, which allowed them to consider various aspects of the project while balancing the sometimes-competing project goals. During construction, the project team also tracked quantities of materials recycled and landfilled, and carbon emissions from construction workers’ travel for a more complete picture of the project’s overall carbon impact. Kate Stephenson, the owner’s representative from HELM Construction Solutions, summed up the project’s success this way: “This project was a great example of the power of an integrated design process where the client, the design team, and the construction management team are all on board from the beginning of the process and working together towards a clearly articulated goal.”
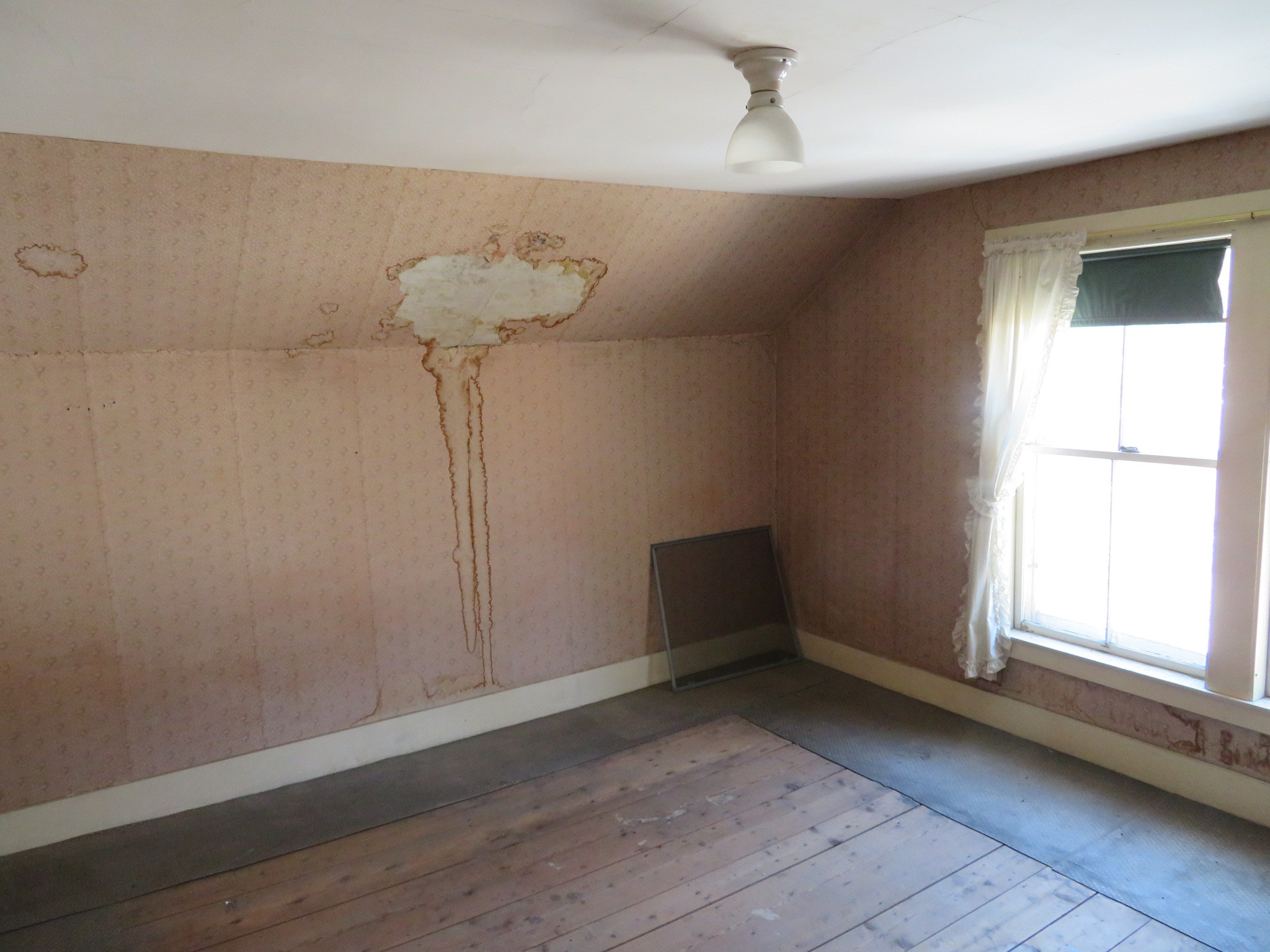
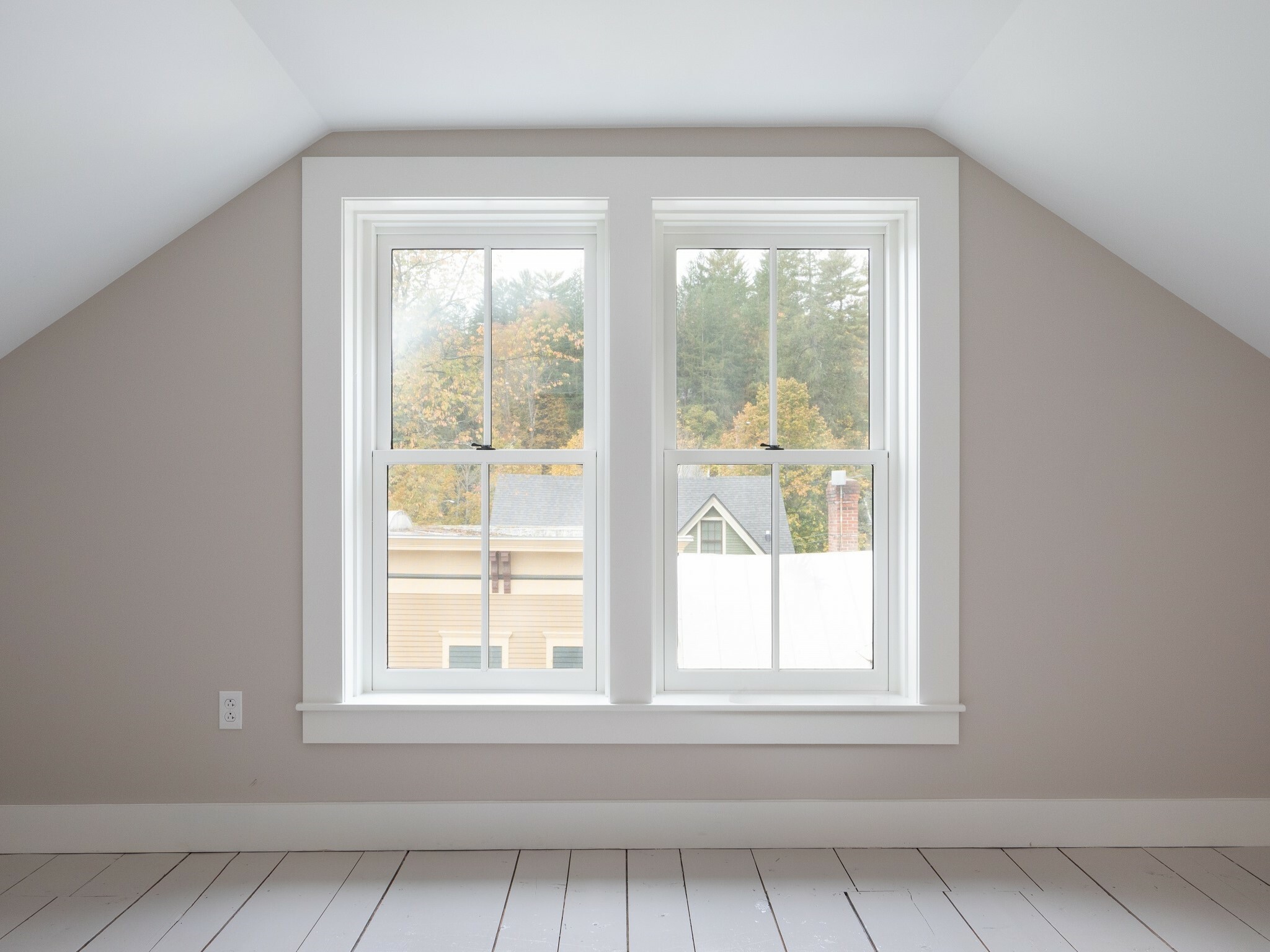
Megan Nedzinski will be offering a presentation with many more details about the project, entitled “A Strategic Balance – Honoring the Past While Building for a Bright Future” at Efficiency Vermont’s Better Buildings by Design Conference on April 27, 2022. Co-presenting with Megan are Evan Douglas, project manager from Neagley & Chase, Brian Shupe, VNRC Executive Director, and Kate Stephenson.


