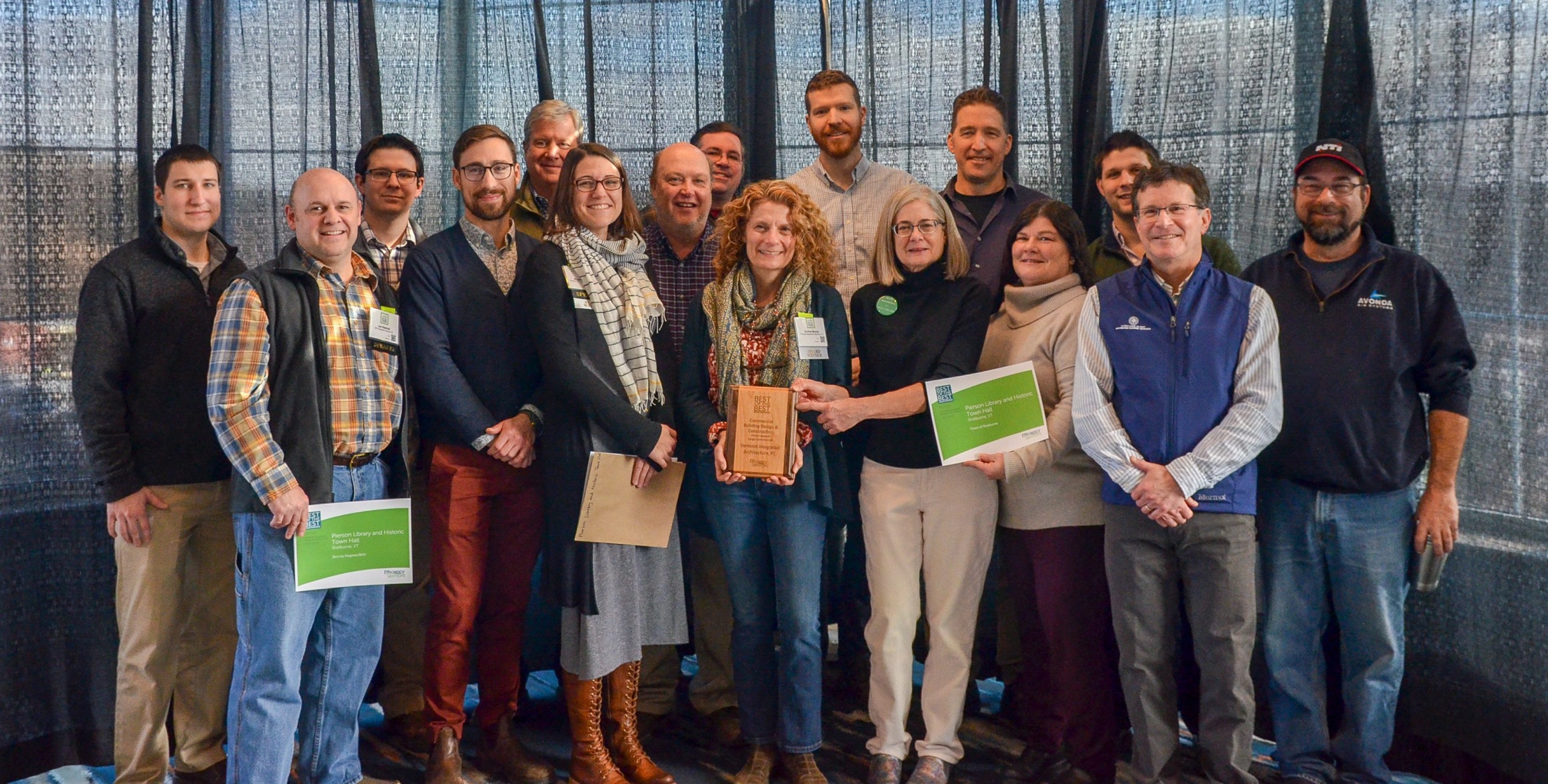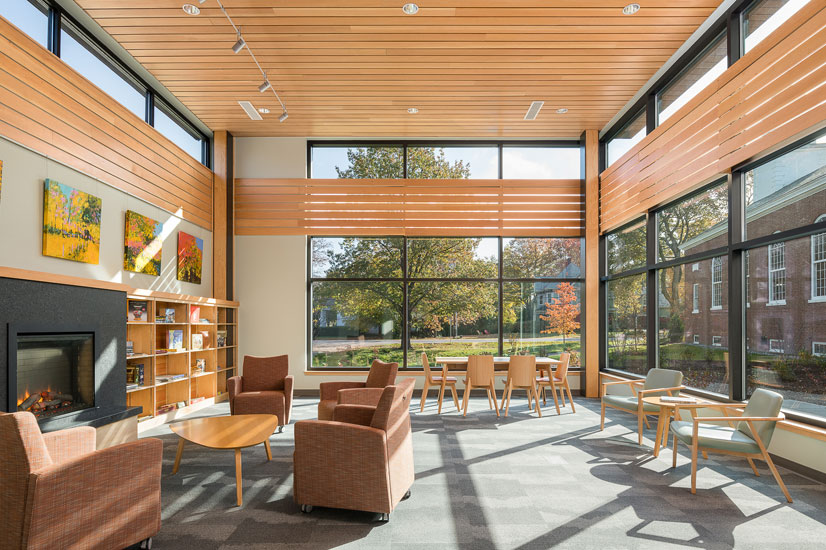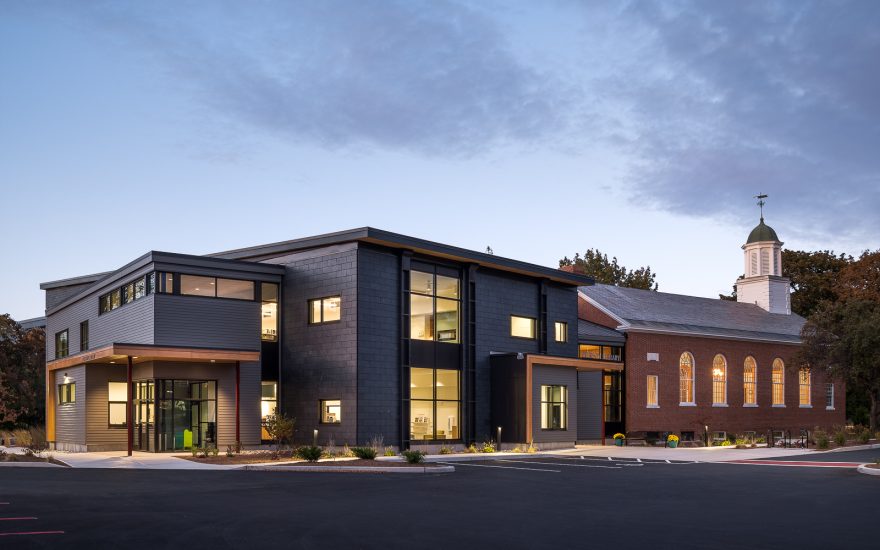
Backk row (left to right): Matt Tanneberger, Neagley and Chase; Evan Douglas, Neagley and Chase; Andrew Martin, Neagley and Chase; Bob Neeld, EV; Derek Siegler, LN; Clark Agnew, EV; Ashar Nelson, VIA; Quinn Treadgold, BVH; Rick Hodgson, Avonda Air Systems.
Front row (left to right): John Haehnel, BVH; Charlie Carpenter, Vermont Energy Investment Corporation; Megan Nedzinski, VIA; Andrea Murray, VIA; Ruth Hagerman, Shelburne Library Trustee; Cathy Townsend, Shelburne Library Trustee; Lee Krohn, Shelburne Town Manager. (Photo courtesy of Efficiency Vermont)
VIA Recognized for Environmental Excellence at the Shelburne Pierson Library
Vermont Integrated Architecture, P.C. (VIA) of Middlebury, Vermont accepted two awards at Efficiency Vermont’s recent Better Buildings by Design Conference held in Burlington on February 5-6, 2020. Efficiency Vermont recognized VIA’s work on the Shelburne Pierson Library and Historic Town Hall with its Best of the Best Honor Award for a large commercial project. The project also won the first ever Better Buildings People’s Choice Award. Completed in the summer of 2019, the new library and renovated town hall provide a 21st-century community center that combines the best of current technology with a respect for Shelburne’s beautiful historic architecture.
Facing an increasingly undersized library beset by various moisture, air quality, efficiency, and accessibility challenges, and a beloved historic town hall experiencing water damage and the effects of deferred maintenance, the town of Shelburne embarked on a campaign in 2016 to renovate the town hall and replace the library with a new 12,500 sf net-zero facility. From early community listening sessions, through the design and permitting process, and into construction, it was apparent that the Shelburne community understood the importance of this town asset and recognized its great potential for the future. Honoring the historic character of the Town Hall was central to the project and required careful consideration and integration by all design disciplines for cost effectively improving comfort, accessibility, and performance. The new library was designed as an addition to the historic Town Hall and employs a high-performance building envelope and mechanical systems.

Pierson Library Community Room (photo by Ryan Bent)
In designing the new library, VIA considered many environmental factors and incorporated dozens of features to maximize energy efficiency, enhance well-being, and strengthen community. The structural system addresses the heavy loads of library stacks while providing wide structural bays to allow for future adaptability of the space, ensuring the building’s useful longevity well into the future. Early in the process, VIA engaged in energy modeling exercises to balance performance and long-term value. New HVAC equipment improves performance, enhances comfort, and lowers the operational costs of both buildings. Passive daylighting strategies – skylights, high bands of daylighting windows, and interior transparency – create welcoming, light-filled spaces for working, browsing, and gathering.
Roof rainwater collection and onsite treatment in a vegetated wetland reduces the impact on off-site stormwater infrastructure. The new building is situated to optimize a rooftop solar array and to ease access to pedestrian, bike, bus stop, and future passenger rail routes. In an effort to keep project dollars close to home, VIA specified many regional materials and the project employed a design and construction workforce that travelled less than 35 miles to the jobsite. “The many community voices along the way created an active dialogue and pushed the project team and final product further – helping us work through challenges and identify well-suited solutions,” shared Project Architect, Megan Nedzinski. “When I recently learned that the library increased their hours due to a spike in users at the new building, it was a special moment; it confirmed that the active community process successfully created something the town collectively values.”
The success of the project also required collaboration across many disciplines. VIA’s dedicated partners on the project included: Neagley and Chase Construction Company, Construction Manager; Barbara Doyle-Wilch, Library Consultant; Engineering Ventures, P.C. (EV), Civil and Structural Engineering; LN Consulting, Inc. (LN), Mechanical, Electrical, Plumbing, and Fire Protection Engineering; Energy Balance, Energy Consulting; BVH Integrated Services (BVH), Envelope Consulting; Cx Associates, Commissioning; S.W. Cole, Inc. Geotechnical Engineering; Paintbox Gardens, Landscape Design; and Efficiency Vermont. Andrea Murray, principal architect for the project, commented, “It’s an honor for the whole team to be recognized for making a building like this that will not be dependent on fossil fuel to sustain itself and that will welcome the Shelburne community for generations to come. I encourage people to stop by when passing through.”

Shelburne Pierson Library and Historic Town Hall (photo by Ryan Bent)


