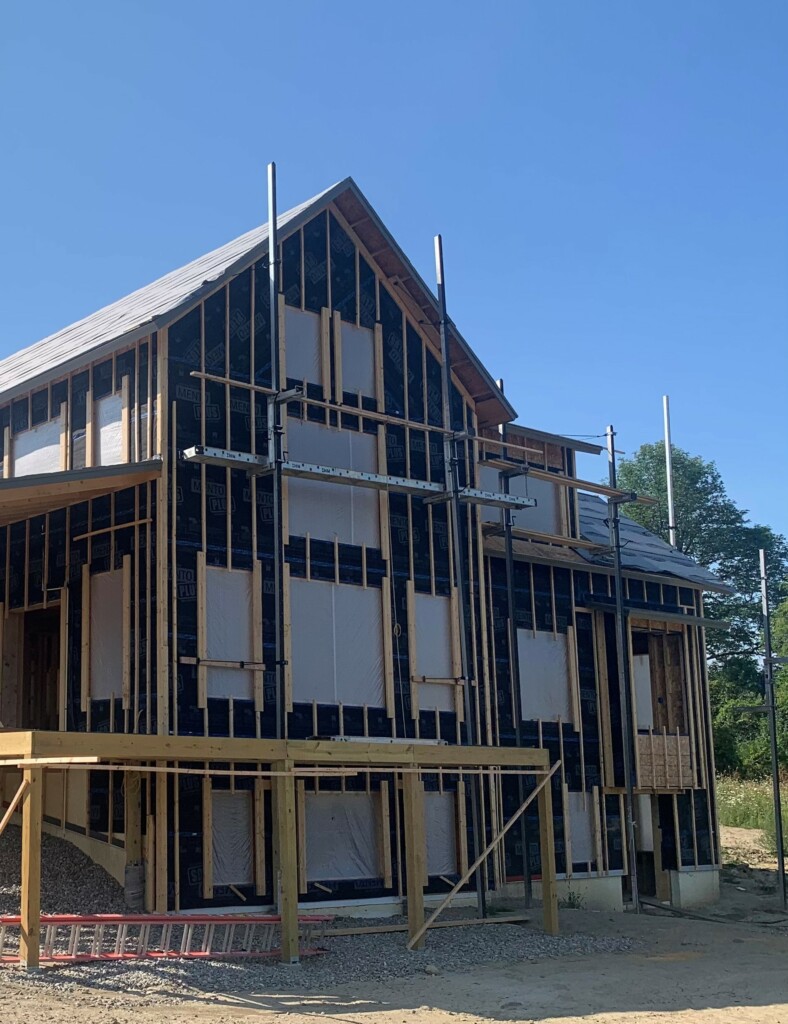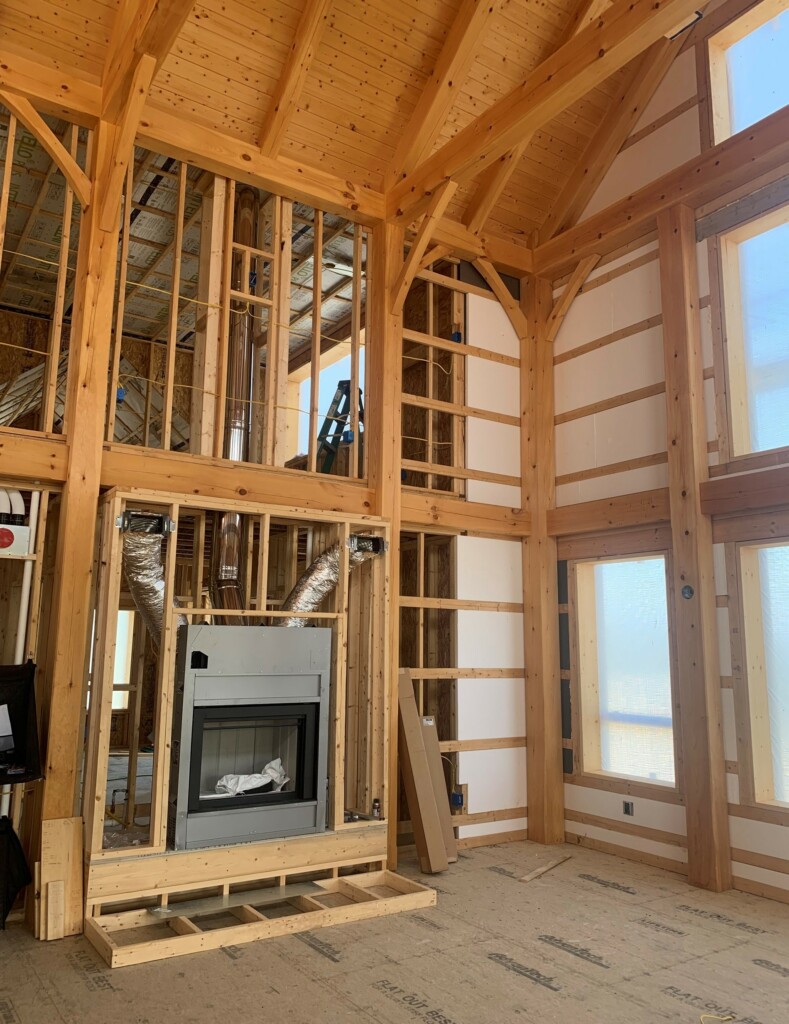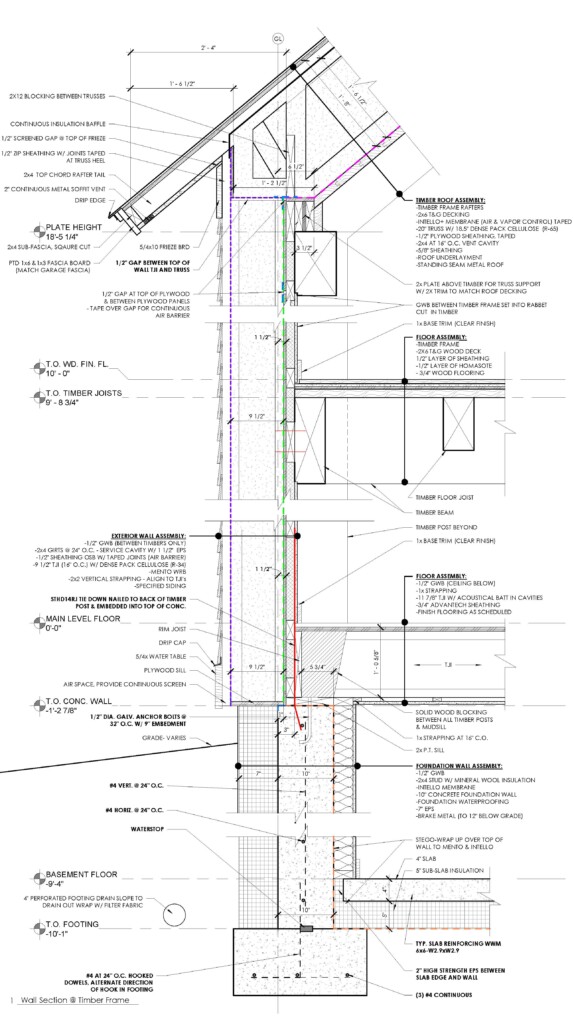

There’s More Than One Way to Skin a Timber Frame
VIA and construction partner, Northern Timbers Construction, devised an innovative way to put a skin on a timber frame for a new home in Cornwall. The main portion of the residence is framed using a traditional timber frame with 7 bents. Rather than wrap the frame in conventional SIP (Structural Insulated panels) VIA and Northern Timbers Construction opted for a Corson wall envelope. A typical Corson wall system depends on a structural 2x wall system which in this case was replaced with a 2x horizontal strapping / girt plane attached to the outside of the timber frame and filled with rigid 1 ½” EPS insulation. The original intent was to eliminate the need for a sheathing plane on the structural wall in hopes that the timber frame would provide all of the structural shear and lateral support. Instead of using the sheathing as an air barrier a membrane barrier was proposed in its place. Unfortunately, the traditional timber frame joinery is not adequate for providing all of the required lateral and shear support, as in most applications the SIP panels provide that structural requirement. This necessitated a layer of plywood on the outside of the 2x horizontal strapping / girt plane, also acting as the air barrier. The TJIs not only provide for a deep insulation cavity, they also provide lateral rigidity to the strapping layer which is finished on the interior with ½” drywall.



