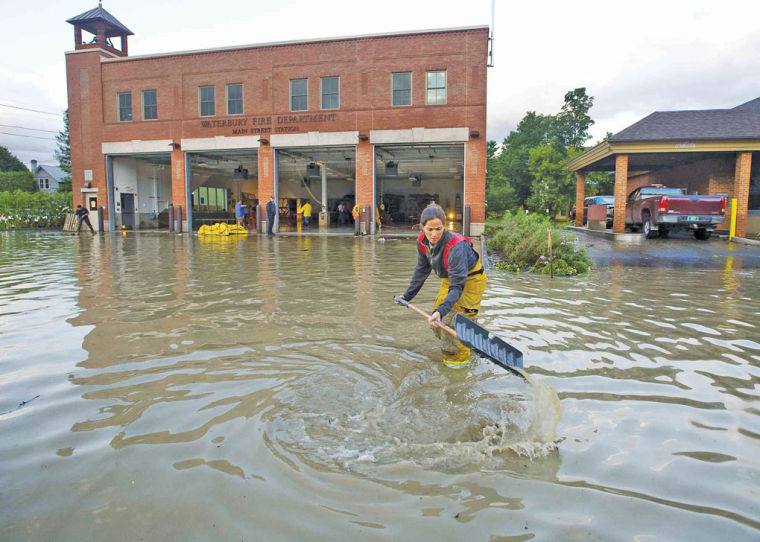
On Resiliency
I often ponder the irony of the success of the Waterbury Municipal Center project. If it hadn’t been for Tropical Storm Irene and its associated recovery funding, I wonder if this project would have been constructed? I also wonder if it would have been designed to address key issues of endurance, including: flood proofing, independence from fossil fuels, and community gathering.
For years many in the Waterbury community were trying to build support for a new library and community space, with little forward movement. Not long before VIA became involved, a bond vote for a combined Library, Police Department, and Town Office project had been rejected by taxpayers as not affordable.
So, how can we encourage communities, businesses, institutions, and individuals to consider resiliency before a tragic event occurs? As architects, we are helping our clients design the future they want to live in; shouldn’t this exercise attempt to anticipate potential stresses and demonstrate strategies for sustainability and resiliency?

The American Institute of Architects (AIA) has been working to imbue in its membership an obligation to address resiliency as scientists predict many more natural disasters as a result of climate change. I have participated in a couple of AIA seminars recently on just this topic and have also been researching how this way of thinking in many ways is just plain, old good design. While it many have a new moniker (“resiliency”), VIA has been practicing with this mindset all along.
So, what are some of the basic considerations as we design for resiliency? Here are some key points I’ve collected in my research and investigation:
Vulnerability – We must have a basic understanding of the vulnerability of a place. IS this place vulnerable? What is its “Hazard Risk,’ or the likeliness this place will see a catastrophic event in the future? To what degree will the community and building be able to cope with the impacts of both minor, gradual changes and catastrophic events? Where can we as architects engage to have the greatest impact on vulnerability?
Interconnectedness – To what extent is the place dependent on shared systems and services? How can we design to support shared resources and services while being prepared to supplement should a system become dysfunctional? (As an aside here, recognizing and embracing our interconnectedness and interdependence can be a beautiful thing. When individuals and communities are willing to share, collaborate, and support each other, we can often overcome what seems to be impossible.)
Short and Long-Term Recovery – It is important to plan for both short and long-term recovery efforts. In some cases, it may be okay to abandon the building, as long as that potential outcome informed its design (e.g. use of natural, non-toxic materials). Ask some questions: can this building/place resist the impact of an event and adjust immediately to the changed environment with little or no effort/energy? Will this building/place require extensive work to become functional again?
Comprehensive, Interactive Process – Architects are big on process. As we work with our clients to design buildings that are beautiful, well-loved, and sustainable, we can work a few key considerations into our processes that highlight and address resiliency. The abbreviated process may flow something like this:
- Establish objectives for the useful life of the project.
- Assess the risk tolerance for the project (this includes budget, by the way).
- Evaluate site sensitivity and vulnerability.
- Determine the project’s (site and construction) ability to adapt to both gradual and significant, immediate changes.
- Ensure design strategies support project objectives to the greatest extent possible.
- Critically review design options for potential maladaptation, hazardous conditions, potential change of function over time.
The richest and most informative process is one that involves and integrates a diverse group of participants and expertise.
Clearly this is only the tip of the rapidly melting iceberg (pun intended). But, I wanted you to know that VIA is thinking about its projects in terms of resiliency. Below are a series of resources if you want to dig deeper. Also feel free to give me a call if you’d like to discuss.
Resources:
National Climate Assessment (NCA) – 2018
Intergovernmental Panel on climate Change (IPCC)
U.S. Climate Resistance Tool Kit – Climate Explorer
New York City Resiliency Plan – One NYC 2050
American Institute of Architects – Resilience
+++
Think about it this way: isn’t it better to eat right, get enough sleep, exercise regularly, wash your hands, etc. and know that you are doing what you can to prevent a major health incident for your own body temple?
We need to think this way about our buildings and project sites as well. Join us in being proactive, instead of reactive because if hindsight is 20-20, imagine the clarity and impact of foresight!


