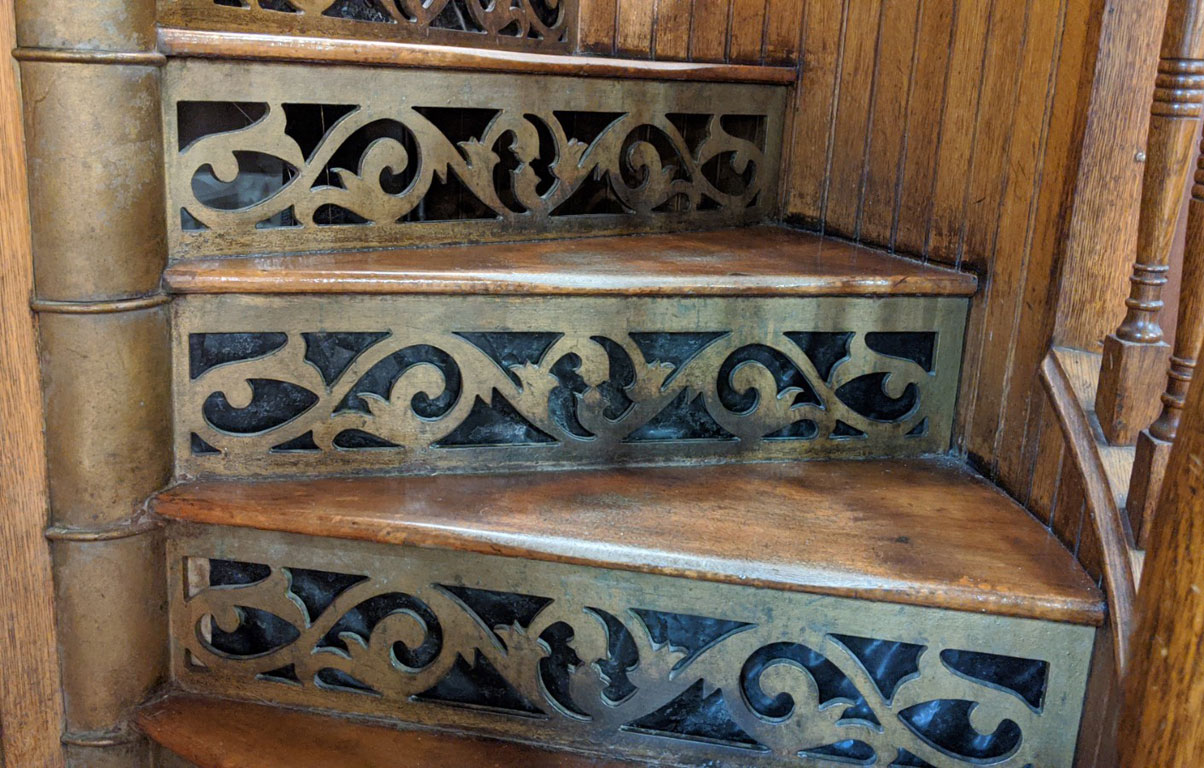FAIRBANKS MUSEUM AND PLANETARIUM -1891
St. Johnsbury, VT

EXPECTED COMPLETION
2022
CONSTRUCTION PARTNER
ReArch Company
FAIRBANKS MUSEUM AND PLANETARIUM – 1891
St. Johnsbury, VT
Built in 1890-91 by prominent St. Johnsbury resident, Franklin Fairbanks, and designed by noted St. Johnsbury architect, Lambert Packard, the Fairbanks Museum and Planetarium features many characteristics of late 19th century Richardsonian Romanesque structures of its type: massive stonework; Gothic coronettes; engaged stair towers; elegantly crafted details such as ornately carved sandstone, sculptural frieze work, eyebrow windows, and leaded colored glass windows; a grand barrel-vaulted main gallery; burnished oak and cherry interior finishes; and spiral staircases (description by Suzanne Jamele, Historic Preservation consultant). With much of its historic integrity intact, our challenge in designing an addition to this building was to highlight its interior and exterior historic features while keeping the building relevant and useful for the future. The addition will be built along the back of the museum, where exterior historic features are least prominent, and where there is greater opportunity to integrate the museum itself with other parts of the campus. Like the historic display cases within the museum, a new glass curtain wall in the addition will showcase the east facade of the building. Much care went into the design of the addition and the choice of building and finish materials to ensure deference to the existing building while allowing for modern, durable technologies. Most notable among those is mass timber – an emerging technology poised to benefit the Vermont forestry industry. (See more of Fairbanks Museum and Planetarium)


