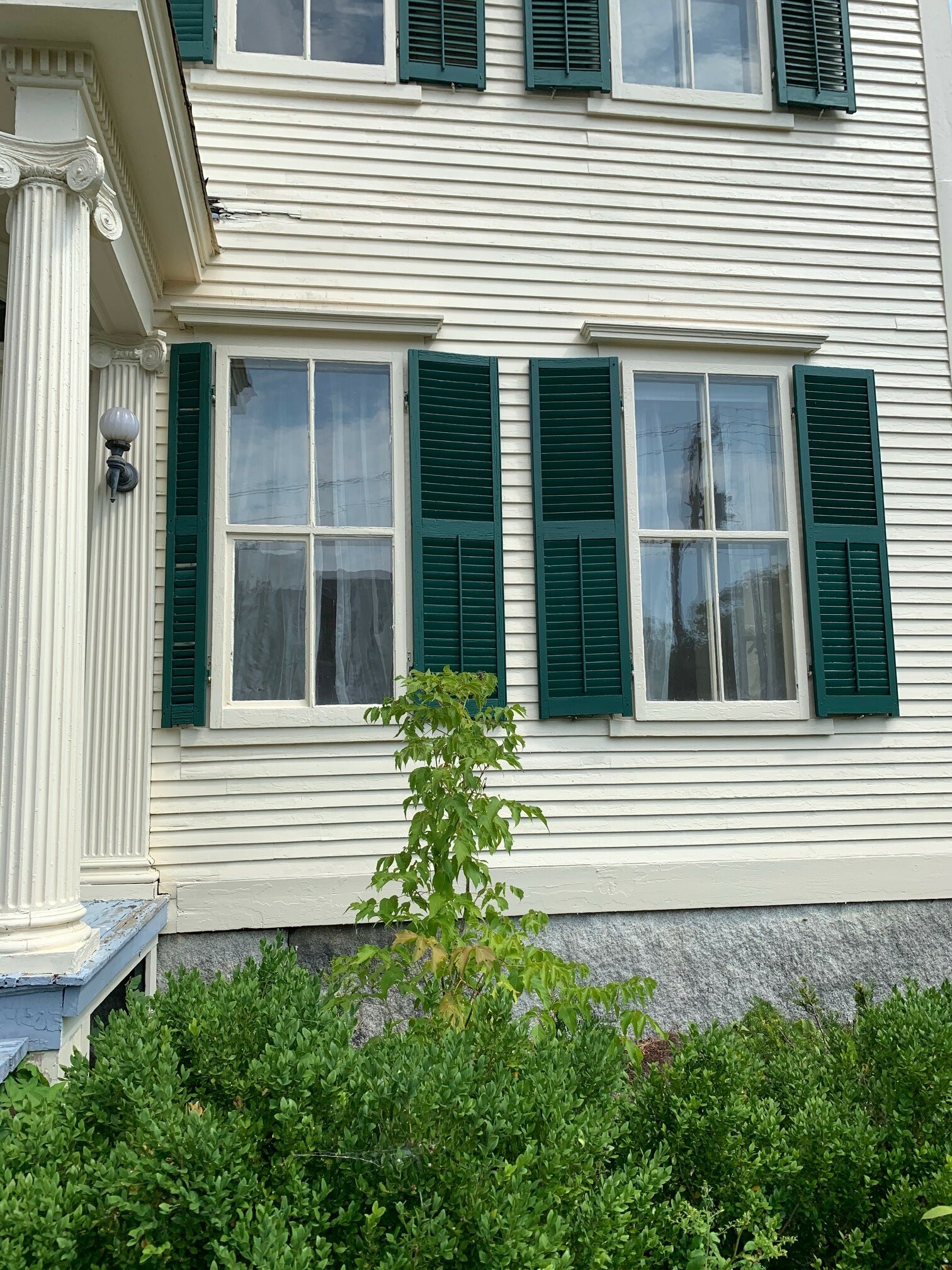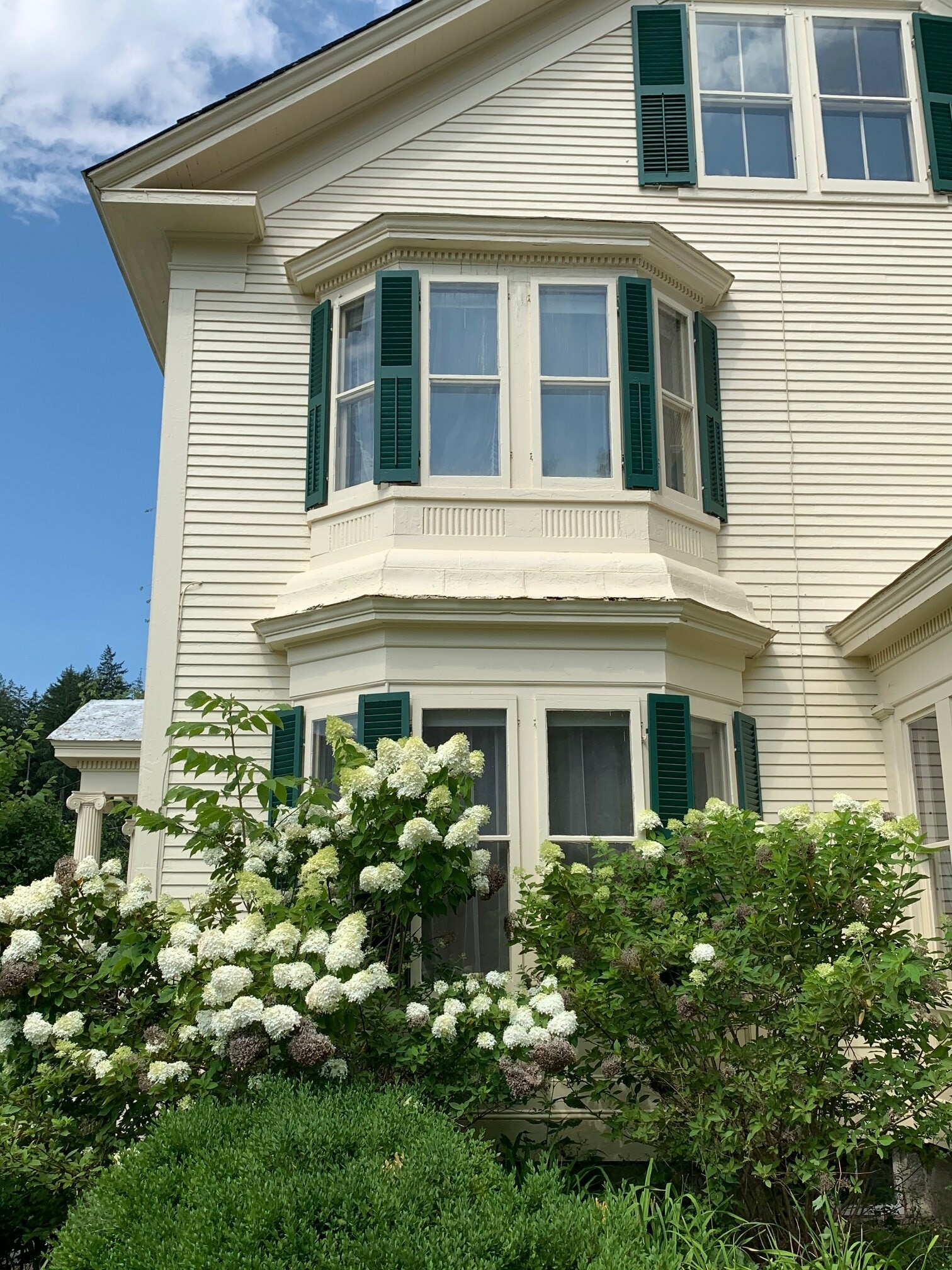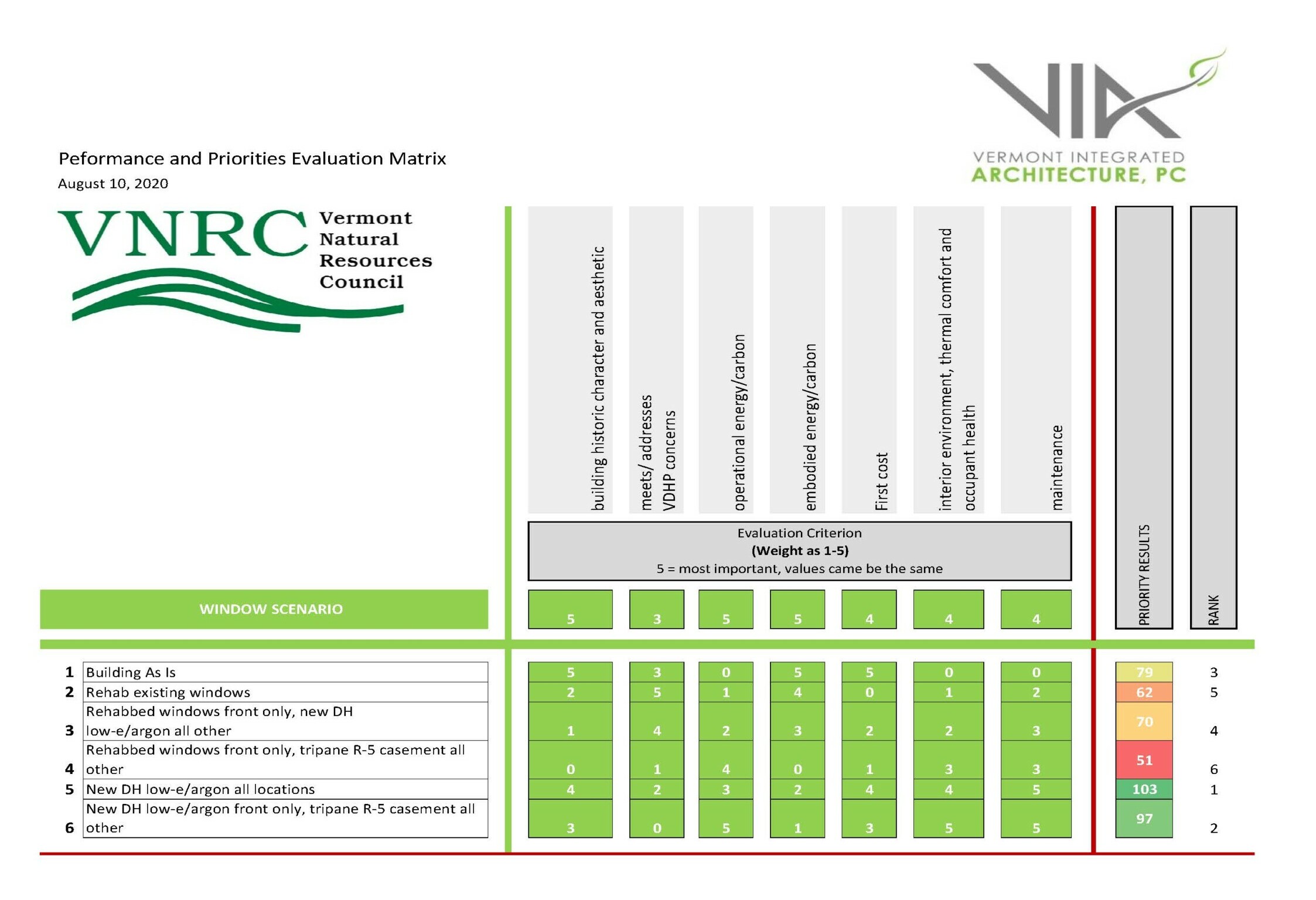
11 Baldwin Street, Montpelier – future net-zero home of the Vermont Natural Resources Council
Carbon Priorities and Historic Windows – A Multi-Faceted Approach to Decision Making
Construction is underway on the Vermont Natural Resources Council’s (VNRC) new headquarters in Montpelier’s historic Capitol Complex district. VNRC’s goal is to transform the 1880s-era home on Baldwin Street into a net-zero, low carbon facility by using low-embodied carbon materials including recycled foam insulation, supplemental-cementitious-material (SCM) concrete, and low-embodied carbon drywall; and installing all-electric, fossil-fuel-free heating and ventilation systems. On-site stormwater mitigation strategies add to the project’s demonstration value. With construction partner Neagley & Chase, we are also tracking some construction-phase carbon emissions for a more complete picture of the project’s overall carbon impact.
As with many renovation projects involving historic buildings, the windows pose a challenging question:
Do the historic significance and embodied carbon of the existing windows outweigh the operational carbon and comfort implications of not replacing them?
Making a holistic decision that takes varying and often competing interests into account is a frequent design dilemma. In grappling with this question for VNRC’s project, Megan customized a process that allowed VNRC to more easily consider both objective and subjective aspects of their project. The process employed an analysis tool she had developed previously and used with various VIA clients to weigh the importance of competing project goals.


However, in this case, the process was further enhanced through deeper analysis of the operational and embodied carbon implications associated with the historic window restoration or, alternatively, window replacement. Megan worked closely with Andy Shapiro of Energy Balance to model six window scenarios and air-sealing approaches that responded to the client’s budget, energy goals, and historic sensitivity. The energy modeling was informed by technical product data and findings from three published historic window studies. The six window scenarios ranged from leaving the windows as-is to full replacement using tri-pane casements, and included four incremental restoration/replacement options in between to fill out the field. Megan mapped these six scenarios and their relative carbon impact and shared the results with the project team.

By incorporating the results of the window carbon analysis in the previously developed evaluation tool, the client could then identify the most appropriate and balanced approach for their budget and competing project goals. We shared the analysis and findings from the process with the Capitol Complex Commission and the Division of Historic Preservation during the permitting process to help illustrate the reasoning behind these design decisions. This analysis helped justify the need to fully replace the historic windows, the solution that the reviewing bodies readily understood and accepted.
The outcome was not the highest energy performer, nor the farthest-reaching preservationist approach, but rather it balanced these parameters, which can often be at odds as we work to advance our existing and historic building stock. In this particular case, replacing all the windows with new double hung dual-glazed low-e/argon windows outranked the other scenarios, finding the appropriate balance for this client, building, and neighborhood.
Of course, every project is different and each presents its own unique challenges. We find great joy in identifying a thoughtful, substantiated design strategy by investigating what is most important for each project and how various factors contribute to or detract from the project’s overall goals.


